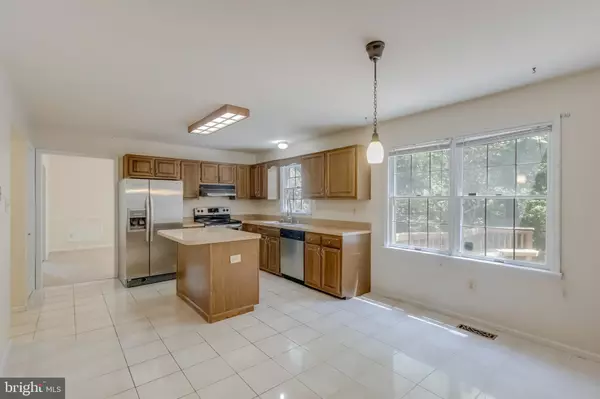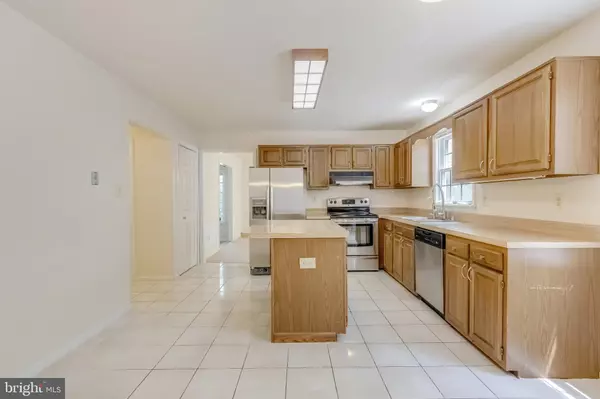For more information regarding the value of a property, please contact us for a free consultation.
1221 CROCKETT LN Silver Spring, MD 20904
Want to know what your home might be worth? Contact us for a FREE valuation!

Our team is ready to help you sell your home for the highest possible price ASAP
Key Details
Sold Price $656,000
Property Type Single Family Home
Sub Type Detached
Listing Status Sold
Purchase Type For Sale
Square Footage 4,132 sqft
Price per Sqft $158
Subdivision Landfare
MLS Listing ID MDMC2052144
Sold Date 06/10/22
Style Colonial
Bedrooms 4
Full Baths 3
Half Baths 1
HOA Y/N N
Abv Grd Liv Area 2,628
Originating Board BRIGHT
Year Built 1984
Annual Tax Amount $5,410
Tax Year 2021
Lot Size 0.380 Acres
Acres 0.38
Property Description
Open house cancelled due to a strong offer been accepted by Seller. Diamond in the rough! Great bones and space in this custom three-finished-level Colonial on 1/3+ acre with attached two-car garage your updates will make it shine! First-floor family room with brick fireplace and vaulted ceiling. Enjoy lovely views of wildlife and nature from bright, 16 x 20 rear sunroom. Patio and wraparound two-tiered deck overlook very large, private backyard. Serene neighborhood near New Hampshire Ave. and the ICC.
Fully finished walkout lower level features built-in shelving, wet bar with refrigerator, bedroom suite with full bathroom, and sliding glass door to patio. Updates include roof and 6-inch gutters with Leaf Guards (2016), HVAC heat pump and dryer (both new in 2021). Home wired for Verizon Fios. Plenty of storage space indoors and out!
Location
State MD
County Montgomery
Zoning R200
Rooms
Other Rooms Living Room, Dining Room, Primary Bedroom, Bedroom 2, Bedroom 3, Bedroom 4, Kitchen, Game Room, Family Room, Den, 2nd Stry Fam Rm, Study, Sun/Florida Room, Exercise Room, In-Law/auPair/Suite, Laundry, Other, Storage Room
Basement Other, Fully Finished, Improved, Outside Entrance, Interior Access, Walkout Level
Interior
Interior Features Kitchen - Country, Kitchen - Island, Dining Area, Built-Ins, Window Treatments, Primary Bath(s), Wet/Dry Bar, Wood Floors
Hot Water Electric
Heating Forced Air
Cooling Ceiling Fan(s), Central A/C
Fireplaces Number 1
Fireplaces Type Fireplace - Glass Doors, Mantel(s), Screen
Equipment Dishwasher, Disposal, Dryer, Extra Refrigerator/Freezer, Freezer, Oven/Range - Electric, Refrigerator, Stove, Washer
Fireplace Y
Appliance Dishwasher, Disposal, Dryer, Extra Refrigerator/Freezer, Freezer, Oven/Range - Electric, Refrigerator, Stove, Washer
Heat Source Electric
Exterior
Exterior Feature Deck(s), Patio(s), Porch(es)
Parking Features Garage Door Opener
Garage Spaces 2.0
Water Access N
View Garden/Lawn
Roof Type Asphalt
Accessibility None
Porch Deck(s), Patio(s), Porch(es)
Attached Garage 2
Total Parking Spaces 2
Garage Y
Building
Lot Description Backs to Trees, Backs - Parkland, Landscaping
Story 3
Foundation Concrete Perimeter, Block
Sewer Public Sewer
Water Public
Architectural Style Colonial
Level or Stories 3
Additional Building Above Grade, Below Grade
New Construction N
Schools
Elementary Schools Cannon Road
Middle Schools Francis Scott Key
School District Montgomery County Public Schools
Others
Pets Allowed Y
Senior Community No
Tax ID 160502141145
Ownership Fee Simple
SqFt Source Assessor
Acceptable Financing Conventional, Cash
Horse Property N
Listing Terms Conventional, Cash
Financing Conventional,Cash
Special Listing Condition Standard
Pets Allowed Case by Case Basis
Read Less

Bought with Kiros Asmamaw • Heymann Realty, LLC
GET MORE INFORMATION




