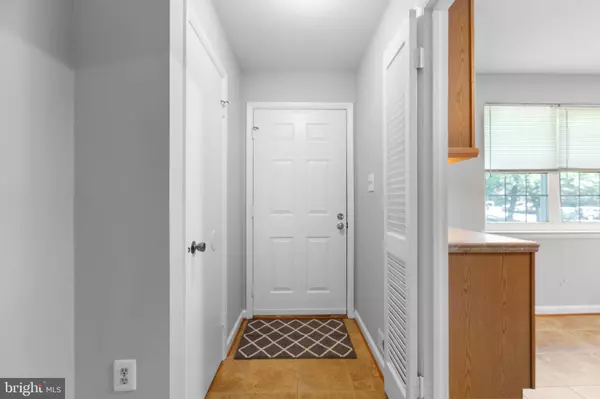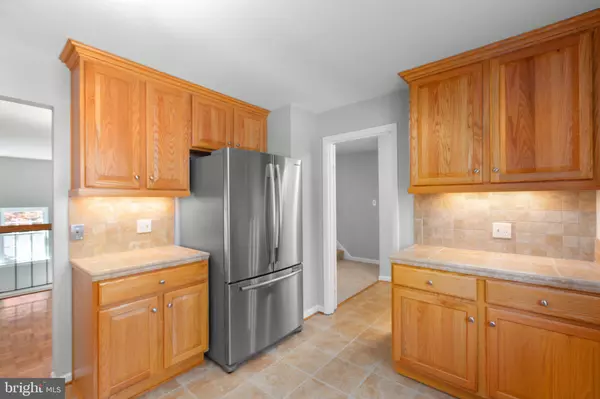For more information regarding the value of a property, please contact us for a free consultation.
5548 PAXFORD CT Fairfax, VA 22032
Want to know what your home might be worth? Contact us for a FREE valuation!

Our team is ready to help you sell your home for the highest possible price ASAP
Key Details
Sold Price $535,000
Property Type Townhouse
Sub Type Interior Row/Townhouse
Listing Status Sold
Purchase Type For Sale
Square Footage 1,938 sqft
Price per Sqft $276
Subdivision The Village Park
MLS Listing ID VAFX2070146
Sold Date 06/09/22
Style Colonial
Bedrooms 3
Full Baths 3
Half Baths 1
HOA Fees $125/qua
HOA Y/N Y
Abv Grd Liv Area 1,452
Originating Board BRIGHT
Year Built 1977
Annual Tax Amount $5,708
Tax Year 2021
Lot Size 1,540 Sqft
Acres 0.04
Property Description
Sunny, Bright, Spacious Townhome is a Great Location! This home features an updated kitchen, refreshed baths, new carpet, new roof and fresh paint throughout. The Updated Kitchen with Stainless Steel appliances leads to the dining area in a unique floorplan that overlooks the living room. Upstairs is a large, bright primary bedroom with en-suite full bath, a double-deep closet, three sun filled windows, and additional closets/storage. There are also two nice-sized bedrooms and another full bath in the hallway. The lower level features a large, two-level rec room that is perfect for an additional gathering place or sleeping area for guests. The sliding backdoor leads to a quiet, shaded brick patio that is great for enjoying brews (morning and evening) and BBQs. The utility area has additional storage and a workbench. The roof (architectural shingle and transferable lifetime warranty), microwave and disposal and all toilets were replaced in 2022. The HVAC was replaced in 2018, and the hot water in 2017, and the fence was replaced recently. Walkable to parks, trails, Royal Lake Park, eats and drinks. Close to more parks, shopping, and easy access to commuter routes and VRE for great transportation options. Check out the 3d tour.
Location
State VA
County Fairfax
Zoning 181
Rooms
Basement Fully Finished
Interior
Hot Water Electric
Heating Heat Pump(s)
Cooling Central A/C
Flooring Hardwood, Carpet
Equipment Built-In Microwave, Built-In Range, Disposal, Refrigerator, Stainless Steel Appliances, Dishwasher, Dryer, Washer
Fireplace N
Window Features Double Pane,Insulated
Appliance Built-In Microwave, Built-In Range, Disposal, Refrigerator, Stainless Steel Appliances, Dishwasher, Dryer, Washer
Heat Source Electric
Exterior
Garage Spaces 2.0
Parking On Site 2
Water Access N
Roof Type Architectural Shingle
Accessibility None
Total Parking Spaces 2
Garage N
Building
Story 3
Foundation Block
Sewer Public Sewer
Water Public
Architectural Style Colonial
Level or Stories 3
Additional Building Above Grade, Below Grade
New Construction N
Schools
Elementary Schools Willow Springs
Middle Schools Robinson Secondary School
High Schools Robinson Secondary School
School District Fairfax County Public Schools
Others
Senior Community No
Tax ID 0772 06 0002
Ownership Fee Simple
SqFt Source Assessor
Acceptable Financing Conventional, Cash, FHA, VA
Listing Terms Conventional, Cash, FHA, VA
Financing Conventional,Cash,FHA,VA
Special Listing Condition Standard, Probate Listing
Read Less

Bought with Melissa Carrier • EXP Realty, LLC



