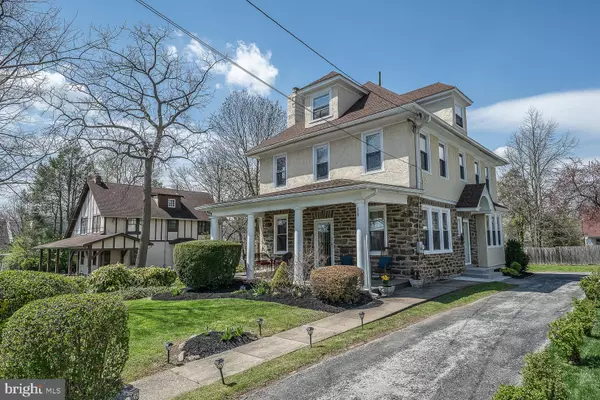For more information regarding the value of a property, please contact us for a free consultation.
59 W PLUMSTEAD AVE Lansdowne, PA 19050
Want to know what your home might be worth? Contact us for a FREE valuation!

Our team is ready to help you sell your home for the highest possible price ASAP
Key Details
Sold Price $330,000
Property Type Single Family Home
Sub Type Detached
Listing Status Sold
Purchase Type For Sale
Square Footage 2,244 sqft
Price per Sqft $147
Subdivision Drexel Plaza
MLS Listing ID PADE2022780
Sold Date 06/03/22
Style Colonial
Bedrooms 4
Full Baths 2
Half Baths 1
HOA Y/N N
Abv Grd Liv Area 2,244
Originating Board BRIGHT
Year Built 1914
Annual Tax Amount $6,925
Tax Year 2022
Lot Size 6,970 Sqft
Acres 0.16
Lot Dimensions 0.00 x 0.00
Property Description
A must see 4 bedroom 2 1/2 bath colonial with so much to offer. Upon arrival, you will be greeted by a well manicured front yard, lovely front porch with slate flooring, new stone facade as well as a new storm door. Property was renovated 10 years ago. An open, airy feel as you enter with visibility to the living room, dining room and kitchen for ease of entertaining. Freshly painted on the main floor and staircase. Hardwood flooring throughout. Living room is light filled, with a wood burning fireplace, wall mounted TV, and entrance out to the front porch. The dining room is spacious adding to the open concept on the main floor. Enter into a large eat-in kitchen with newer appliances enhanced by granite countertops and accented with a beautiful mosaic backsplash. Plenty of cabinets as well as a pantry for extra storage. Gas cooking, garbage disposal, microwave and a wall mounted TV. Kitchen door leads out to a new patio for cookouts or just an impromptu summer meal. Convenient half bath is also located on the main floor. Unique dual staircases lead to the second floor. Large, light infused Master Bedroom has a walk-in closet and spacious Jack & Jill bathroom. Two more bedrooms complete the second floor. The third floor offers a bedroom and an adjacent bonus area and full bathroom. This floor has its own separate heating. The laundry facility is located in the basement and all new replacement windows. Pack your bags as this "move in ready property" is awaiting its new owners.
Location
State PA
County Delaware
Area Lansdowne Boro (10423)
Zoning RESIDENTIAL
Rooms
Other Rooms Living Room, Dining Room, Primary Bedroom, Bedroom 2, Bedroom 3, Bedroom 4, Kitchen, Basement, Laundry, Bathroom 1, Bathroom 2, Half Bath
Basement Full, Unfinished
Interior
Hot Water Natural Gas
Heating Hot Water
Cooling Central A/C
Flooring Hardwood, Vinyl
Fireplaces Number 1
Fireplaces Type Wood
Fireplace Y
Heat Source Natural Gas
Exterior
Exterior Feature Patio(s), Porch(es)
Water Access N
View Street
Roof Type Shingle
Accessibility None
Porch Patio(s), Porch(es)
Garage N
Building
Lot Description Front Yard, Rear Yard, Trees/Wooded
Story 2.5
Foundation Stone
Sewer Public Sewer
Water Public
Architectural Style Colonial
Level or Stories 2.5
Additional Building Above Grade, Below Grade
Structure Type 9'+ Ceilings
New Construction N
Schools
School District William Penn
Others
Senior Community No
Tax ID 23-00-02573-00
Ownership Fee Simple
SqFt Source Assessor
Acceptable Financing Cash, Conventional, FHA, VA
Listing Terms Cash, Conventional, FHA, VA
Financing Cash,Conventional,FHA,VA
Special Listing Condition Standard
Read Less

Bought with Rick Cummings • RE/MAX Affiliates
GET MORE INFORMATION




