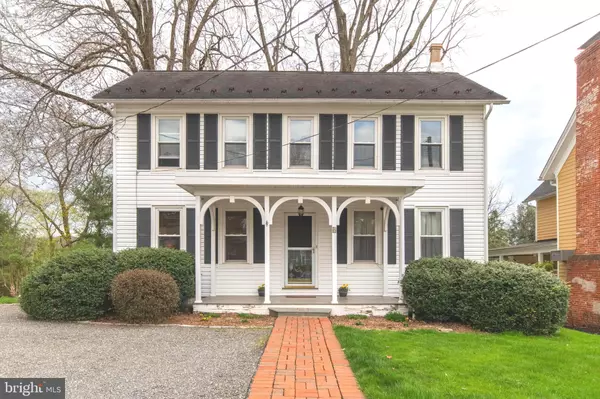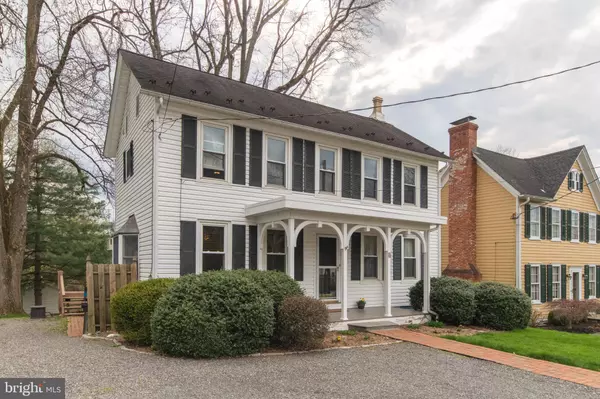For more information regarding the value of a property, please contact us for a free consultation.
8 BROAD ST Stockton, NJ 08559
Want to know what your home might be worth? Contact us for a FREE valuation!

Our team is ready to help you sell your home for the highest possible price ASAP
Key Details
Sold Price $460,000
Property Type Single Family Home
Sub Type Detached
Listing Status Sold
Purchase Type For Sale
Square Footage 1,768 sqft
Price per Sqft $260
MLS Listing ID NJHT2000850
Sold Date 06/01/22
Style Colonial
Bedrooms 3
Full Baths 1
Half Baths 1
HOA Y/N N
Abv Grd Liv Area 1,768
Originating Board BRIGHT
Year Built 1907
Annual Tax Amount $7,134
Tax Year 2021
Lot Size 0.260 Acres
Acres 0.26
Lot Dimensions 0.00 x 0.00
Property Description
On a quiet residential street sits this stately house that the owner believes was first built between 1873 and 1890. Characteristic of its age are the original features, including wide plank pumpkin pine floors, doors with original hinges/hardware and a beamed ceiling. All but one of the many oversized windows have been replaced along with the exterior siding that is no maintenance insulated vinyl w/Tyvek beneath. The first floor has a spacious great room with built-ins, ceiling fan/light and includes a bay window with exterior copper roof. The powder room is accessed from there. On the other side of the staircase is another spacious room that can be used as a dining room or office or for whatever suits your lifestyle. The original, non-working fireplace provides additional ambiance for this exceptional home. The bright eat-in kitchen has a painted tin-style ceiling, separate pantry, lots of cabinetry and door to the enormous deck. Upstairs is a beautifully redone bathroom w/two sinks, jetted tub & custom cherry cabinetry. The main bedroom (a long-ago addition) has a shed ceiling and walk-in closet, and there are two other bedrooms, one now used as an office. From the second-floor hall with a linen closet, you can access the large unfinished third floor attic that could be partially renovated with a dormer across one side to create more living space. The dry basement has a poured cement floor, shelves, plenty of storage room, a laundry area with utility sink and a huge original walk-out door to a wonderful backyard. The pressure treated wood deck with partial trellis above and two built-in benches provides views of the mountains when leaves arent in foliage. Impressively old trees, just trimmed and treated by an arborist, wrap you in their beauty and shelter. Other mature trees, flowering shrubs, perennials share the stunning backyard with a shed and a vegetable garden area. When you stand in front of this special house, look up and see snow guards, a unique chimney, and the landscaped front with brick walkway to a classic front porch. A one-year American Home Shield warranty is included, and the house is wired for a whole house generator. The town is legendary, and the location is convenient to commuting routes, including Center Bridge that links Bucks County, shopping, dining, and recreation. A short 0.2 miles down the hill brings you to the Delaware and Raritan Canal state park (canal path) are close by. This is a home that will welcome you every time you return. It will whisper stories of the past and be the best place to eat, drink, relax and be merry. Welcome home!
Please Do Not approach home without a realtor and confirmed appointment.
Location
State NJ
County Hunterdon
Area Stockton Boro (21023)
Zoning R110
Direction Northeast
Rooms
Other Rooms Living Room, Dining Room, Primary Bedroom, Bedroom 2, Kitchen, Attic, Bonus Room, Half Bath
Basement Unfinished, Walkout Level
Interior
Interior Features Attic, Built-Ins, Cedar Closet(s), Exposed Beams, Formal/Separate Dining Room, Stall Shower, Recessed Lighting, Kitchen - Eat-In
Hot Water Natural Gas
Heating Baseboard - Hot Water
Cooling Wall Unit
Flooring Hardwood, Carpet, Other
Furnishings No
Fireplace N
Heat Source Natural Gas
Laundry Basement
Exterior
Garage Spaces 4.0
Utilities Available Cable TV, Natural Gas Available, Electric Available
Water Access N
View Trees/Woods
Roof Type Shingle
Accessibility None
Total Parking Spaces 4
Garage N
Building
Lot Description Private
Story 2
Foundation Other
Sewer Public Sewer
Water Public
Architectural Style Colonial
Level or Stories 2
Additional Building Above Grade, Below Grade
Structure Type Beamed Ceilings,Dry Wall
New Construction N
Schools
Elementary Schools Stockton Borough School
Middle Schools Stockton Borough School
School District South Hunterdon Regional
Others
Pets Allowed Y
Senior Community No
Tax ID 23-00008-00021
Ownership Fee Simple
SqFt Source Assessor
Security Features Surveillance Sys,Exterior Cameras
Acceptable Financing Cash, Conventional, FHA
Listing Terms Cash, Conventional, FHA
Financing Cash,Conventional,FHA
Special Listing Condition Standard
Pets Allowed No Pet Restrictions
Read Less

Bought with Beth M Steffanelli • Callaway Henderson Sotheby's Int'l-Lambertville
GET MORE INFORMATION




