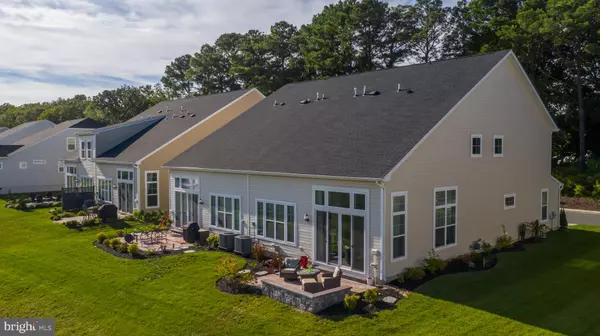For more information regarding the value of a property, please contact us for a free consultation.
23096 WAGGONER AVE #D47 Lewes, DE 19958
Want to know what your home might be worth? Contact us for a FREE valuation!

Our team is ready to help you sell your home for the highest possible price ASAP
Key Details
Sold Price $527,000
Property Type Condo
Sub Type Condo/Co-op
Listing Status Sold
Purchase Type For Sale
Square Footage 2,172 sqft
Price per Sqft $242
Subdivision Covered Bridge Trails
MLS Listing ID DESU2020108
Sold Date 05/26/22
Style Coastal,Contemporary
Bedrooms 3
Full Baths 2
Half Baths 1
Condo Fees $254/mo
HOA Y/N N
Abv Grd Liv Area 2,172
Originating Board BRIGHT
Year Built 2019
Annual Tax Amount $1,330
Tax Year 2021
Property Description
This stunning 3 bedroom, 2.5 bath coastal contemporary town home with a two-car garage offers a rare opportunity to live in Lewes in style and low-maintenance comfort! This Lafayette model from Lennar Homes is one of the rare twin homes in the community. It is truly better-than-new with numerous thoughtful upgrades throughout. The covered entryway has a Ring doorbell and a Schlage key-optional lock. The foyer features elegant LVP flooring and wallpaper that bring a fresh and welcoming design to the space. Walk back past the powder room with auto-on lighting to the main living space and kitchen - the heart of the home - which have the same beautiful flooring. Custom paint and both recessed and custom lights are throughout the home.
The kitchen has a pantry, Frigidaire Gallery stainless steel appliances, upgraded quartz countertops, a gas stove and an island for extra seating. The great room is exceptional with a dining area and 15' custom draperies framing the expansive pond front views. There is a ceiling fan to move the cooling breezes through the space.
Your large first floor master suite has a tray ceiling, Silhouette blinds/drapes, elegant paint colors and a large en suite bath with a walk-in closet, double vanity and a large shower with tile surround. The separate laundry room features a high-end LG top-load washer and front-load dryer. Walk through the laundry room to the large two-car garage with space for cars, bikes, beach toys, etc.
You can truly live on the main floor - but why would you when there is so much more upstairs? Walk up to the second floor living area with plantation shutters and an overlook to the great room and pond beyond. There are two more spacious and well-appointed bedrooms on this floor along with a full bath with ceramic tile flooring and shower surround.
Walk out back onto the hardscaped patio with seating wall, extensive landscaping all around and irrigation to keep everything lush. This end unit is beautifully sited and planned for maximum views. The driveway has even been sealed!
Beyond your unit, Covered Bridge Trails is a unique community located east of Route 1 in Lewes. With just 132 residences when complete, it has been designed to promote an active, healthy, and social lifestyle. Its beautiful clubhouse features a state-of-the-art fitness center, beautiful in-ground pool, and pickleball courts. There are also community gardens, a dog park, and a trailhead to the scenic Junction-Breakwater Trail. In addition to outstanding features and amenities, these homes offer maintenance-free living including landscaping and snow removal.
Just outside the community you will discover amazing attractions and things to do. In Lewes, you can enjoy a charming historic downtown scene filled with specialty shops, as well as scenic nature trails, quiet beaches, and Cape Henlopen State Park. Take a short drive to Rehoboth Beach, much-loved for its vibrant boardwalk and white-sand beaches, tax-free outlets and its amazing local restaurants. The Junction-Breakwater Trail which connects all of this is just steps from your front door. Don't wait - see this stunner today!
Location
State DE
County Sussex
Area Lewes Rehoboth Hundred (31009)
Zoning RES
Rooms
Other Rooms Kitchen, Foyer, 2nd Stry Fam Ovrlk, Great Room, Laundry
Main Level Bedrooms 1
Interior
Interior Features Crown Moldings, Entry Level Bedroom, Floor Plan - Open, Kitchen - Island, Recessed Lighting, Walk-in Closet(s), Carpet, Ceiling Fan(s), Dining Area, Pantry, Upgraded Countertops, Window Treatments
Hot Water Natural Gas
Heating Forced Air
Cooling Central A/C
Flooring Luxury Vinyl Plank, Ceramic Tile, Carpet
Equipment Built-In Microwave, Built-In Range, Dishwasher, Disposal, Dryer - Electric, Dryer - Front Loading, Oven/Range - Gas, Refrigerator, Stainless Steel Appliances, Washer, Water Heater
Furnishings No
Appliance Built-In Microwave, Built-In Range, Dishwasher, Disposal, Dryer - Electric, Dryer - Front Loading, Oven/Range - Gas, Refrigerator, Stainless Steel Appliances, Washer, Water Heater
Heat Source Natural Gas
Laundry Has Laundry, Washer In Unit, Dryer In Unit, Main Floor
Exterior
Exterior Feature Patio(s)
Parking Features Garage - Front Entry, Garage Door Opener, Inside Access
Garage Spaces 4.0
Amenities Available Club House, Common Grounds, Dog Park, Exercise Room, Pool - Outdoor, Tot Lots/Playground
Water Access N
View Pond
Roof Type Architectural Shingle
Accessibility None
Porch Patio(s)
Attached Garage 2
Total Parking Spaces 4
Garage Y
Building
Story 2
Foundation Slab
Sewer Public Sewer
Water Public
Architectural Style Coastal, Contemporary
Level or Stories 2
Additional Building Above Grade, Below Grade
Structure Type Dry Wall
New Construction N
Schools
School District Cape Henlopen
Others
Pets Allowed Y
HOA Fee Include Common Area Maintenance,Lawn Maintenance,Health Club,Management,Pool(s),Snow Removal,Trash
Senior Community Yes
Age Restriction 55
Tax ID 335-11.00-59.00-D47
Ownership Fee Simple
SqFt Source Estimated
Security Features Smoke Detector,Carbon Monoxide Detector(s),Main Entrance Lock,Exterior Cameras
Special Listing Condition Standard
Pets Allowed Number Limit
Read Less

Bought with Mary S Moore • Keller Williams Realty Wilmington



