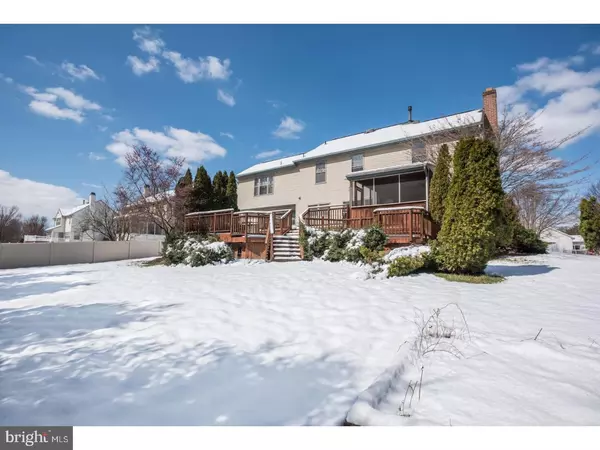For more information regarding the value of a property, please contact us for a free consultation.
1704 SUMMER HILL RD West Deptford Twp, NJ 08086
Want to know what your home might be worth? Contact us for a FREE valuation!

Our team is ready to help you sell your home for the highest possible price ASAP
Key Details
Sold Price $234,000
Property Type Single Family Home
Sub Type Detached
Listing Status Sold
Purchase Type For Sale
Square Footage 2,744 sqft
Price per Sqft $85
Subdivision Pennfield
MLS Listing ID 1000248652
Sold Date 06/21/18
Style Colonial
Bedrooms 4
Full Baths 2
Half Baths 1
HOA Y/N N
Abv Grd Liv Area 2,744
Originating Board TREND
Year Built 1991
Annual Tax Amount $10,225
Tax Year 2017
Lot Size 0.312 Acres
Acres 0.31
Lot Dimensions 156X90
Property Description
Great opportunity for bargain hunters - spacious home just needs updating! This home located in Pennfields on a quite cul-de-sac, built 27 years ago and has had one owner! The large Montclair model was customized by the builder to add additional space to the master suite. Enter into the 2-story entrance way facing a great staircase with wooden railing, and spacious living room with cathedral ceilings on the left and dining room on the right. Proceed past the staircase to half bath and stairs to full basement. Continue to the open family room with fireplace and additional sink and counters great for entertaining! Large eat-in kitchen overlooks the family room with access to spacious laundry room and interior access to garage. Immediately off the family room is a screened in porch with access to the multi-level deck with hot tub and view of the enclosed back yard that backs up to a wooded lot. The upstairs features three bedrooms, full bath and expanded master suite with cathedral ceilings! The master walk-in closet runs nearly the entire length of the bedroom and the master bath includes Jacuzzi tub and separate shower. Large windows throughout the home allow natural light throughout! Property being sold as-is, buyer responsible for Certificate of Occupancy and any repairs. This is a great opportunity to customize and update a spacious home and make it your own!
Location
State NJ
County Gloucester
Area West Deptford Twp (20820)
Zoning R-1
Direction Northwest
Rooms
Other Rooms Living Room, Dining Room, Primary Bedroom, Bedroom 2, Bedroom 3, Kitchen, Family Room, Bedroom 1, Laundry, Other, Attic
Basement Full, Unfinished, Drainage System
Interior
Interior Features Primary Bath(s), Butlers Pantry, Ceiling Fan(s), WhirlPool/HotTub, Kitchen - Eat-In
Hot Water Natural Gas
Heating Gas, Forced Air, Programmable Thermostat
Cooling Central A/C
Flooring Fully Carpeted, Vinyl
Fireplaces Number 1
Equipment Cooktop, Dishwasher, Disposal, Built-In Microwave
Fireplace Y
Appliance Cooktop, Dishwasher, Disposal, Built-In Microwave
Heat Source Natural Gas
Laundry Main Floor
Exterior
Exterior Feature Deck(s), Porch(es)
Parking Features Inside Access, Garage Door Opener
Garage Spaces 5.0
Utilities Available Cable TV
Water Access N
Roof Type Shingle
Accessibility None
Porch Deck(s), Porch(es)
Attached Garage 2
Total Parking Spaces 5
Garage Y
Building
Lot Description Cul-de-sac, Open, Front Yard, Rear Yard, SideYard(s)
Story 2
Foundation Concrete Perimeter
Sewer Public Sewer
Water Public
Architectural Style Colonial
Level or Stories 2
Additional Building Above Grade
Structure Type Cathedral Ceilings
New Construction N
Schools
Middle Schools West Deptford
High Schools West Deptford
School District West Deptford Township Public Schools
Others
Senior Community No
Tax ID 20-00352 14-00024
Ownership Fee Simple
Acceptable Financing Conventional, VA, FHA 203(k), FHA 203(b)
Listing Terms Conventional, VA, FHA 203(k), FHA 203(b)
Financing Conventional,VA,FHA 203(k),FHA 203(b)
Read Less

Bought with Ryan James Campbell • MLS Direct
GET MORE INFORMATION




