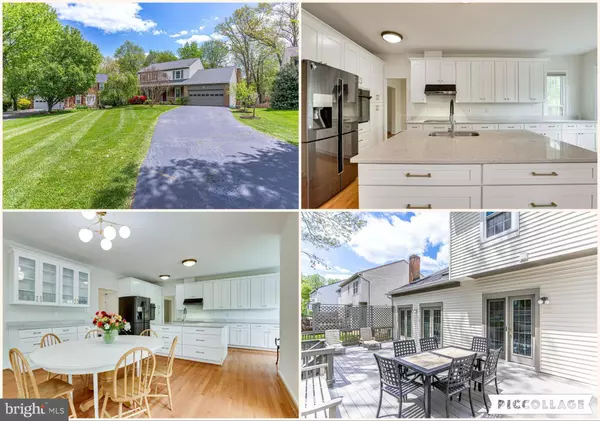For more information regarding the value of a property, please contact us for a free consultation.
6313 SUMMERDAY CT Burke, VA 22015
Want to know what your home might be worth? Contact us for a FREE valuation!

Our team is ready to help you sell your home for the highest possible price ASAP
Key Details
Sold Price $880,000
Property Type Single Family Home
Sub Type Detached
Listing Status Sold
Purchase Type For Sale
Square Footage 2,548 sqft
Price per Sqft $345
Subdivision Burke Lake Meadow
MLS Listing ID VAFX2059066
Sold Date 05/26/22
Style Colonial
Bedrooms 4
Full Baths 2
Half Baths 1
HOA Fees $31/qua
HOA Y/N Y
Abv Grd Liv Area 2,548
Originating Board BRIGHT
Year Built 1988
Annual Tax Amount $8,865
Tax Year 2021
Lot Size 0.308 Acres
Acres 0.31
Property Description
Fantastic opportunity to own this gorgeous single family home in sought after Burke Lake Meadow neighborhood. Bright colonial with front porch with lots of windows.
Beautiful & well maintained home features 4 bedrooms, 2.5 bathrooms, & oversized 2 car garage with inviting curb appeal on cul-de-sac in a quiet neighborhood! The entire home has been freshly painted.
Off the entrance is the formal living room and dining room, office room, and a half bathroom. Hardwood flooring throughout the main level, wood burning fireplace in the family room, a large eat-in kitchen overlooking backyard and a wonderful deck. Upper level with four ample-sized bedrooms along with two full bathrooms and a conveniently located laundry room. Cozy wood burning fireplace in spacious family room with open floor plan to kitchen and plenty of natural light and a skylight for illumination. Large deck walks out to the backyard.
Completely remodeled high-end kitchen with top quality features gleaming quartz counter tops and a large under mounted sink, gorgeous cabinets with slide-out drawers, top of line SS appliances; Refrigerator, wall oven, induction cooktop, hood, and dishwasher. New induction cooktop is a gourmet chef's dream, perfect for entertaining!
Additional updates include: interior painting (2022), water heater (2017), New Roof and Gutters (2019), Washer (2019), 3 doors to the deck (2021) and front door (2021).
The additional unfinished basement space is ready for you to make it your own. Create a theatre room, a rec room, 5th bedroom, home office, storage, gym or open play room.
Very convenient location, close to everything: shopping center with grocery stores, restaurants, South Run Rec Center is minutes away, 2 VRE Stations, Rolling Valley Mall commuter lots & other parks & outdoor recreation activities are close by!
If you're looking for a home in a fabulous neighborhood with excellent commuting options and convenience to local stores, restaurants and entertainment, you've found it; Make this house your own!
Welcome home!
Location
State VA
County Fairfax
Zoning 131
Rooms
Other Rooms Family Room, Study
Basement Full, Unfinished
Interior
Interior Features Kitchen - Table Space, Dining Area, Floor Plan - Traditional, Carpet, Ceiling Fan(s), Kitchen - Gourmet, Kitchen - Island, Pantry, Skylight(s), Store/Office, Walk-in Closet(s), Wood Floors, Breakfast Area, Family Room Off Kitchen, Formal/Separate Dining Room, Kitchen - Eat-In, Kitchen - Efficiency, Kitchen - Galley, Other
Hot Water Natural Gas
Heating Forced Air
Cooling Ceiling Fan(s), Central A/C
Flooring Hardwood, Carpet
Fireplaces Number 1
Fireplaces Type Wood
Equipment Dishwasher, Disposal, Dryer, Exhaust Fan, Icemaker, Refrigerator, Washer, Cooktop, Oven - Single, Oven - Wall, Oven/Range - Electric, Stainless Steel Appliances, Water Heater
Fireplace Y
Window Features Skylights,Vinyl Clad
Appliance Dishwasher, Disposal, Dryer, Exhaust Fan, Icemaker, Refrigerator, Washer, Cooktop, Oven - Single, Oven - Wall, Oven/Range - Electric, Stainless Steel Appliances, Water Heater
Heat Source Natural Gas
Laundry Upper Floor
Exterior
Parking Features Garage Door Opener, Garage - Front Entry
Garage Spaces 4.0
Water Access N
Roof Type Shingle
Accessibility Other, Level Entry - Main
Attached Garage 2
Total Parking Spaces 4
Garage Y
Building
Story 3
Foundation Concrete Perimeter
Sewer Public Sewer
Water Public
Architectural Style Colonial
Level or Stories 3
Additional Building Above Grade, Below Grade
Structure Type Other,Dry Wall
New Construction N
Schools
Elementary Schools Cherry Run
Middle Schools Lake Braddock Secondary School
High Schools Lake Braddock
School District Fairfax County Public Schools
Others
Pets Allowed N
Senior Community No
Tax ID 0783 22 0207
Ownership Fee Simple
SqFt Source Assessor
Horse Property N
Special Listing Condition Standard
Read Less

Bought with Kathleen J Quintarelli • Weichert, REALTORS
GET MORE INFORMATION




