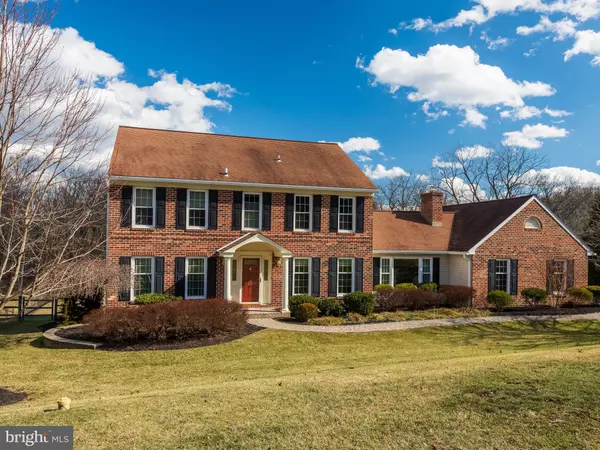For more information regarding the value of a property, please contact us for a free consultation.
1630 ELDRIDGE DR West Chester, PA 19380
Want to know what your home might be worth? Contact us for a FREE valuation!

Our team is ready to help you sell your home for the highest possible price ASAP
Key Details
Sold Price $850,000
Property Type Single Family Home
Sub Type Detached
Listing Status Sold
Purchase Type For Sale
Square Footage 4,280 sqft
Price per Sqft $198
Subdivision Bow Tree
MLS Listing ID PACT2018190
Sold Date 05/26/22
Style Traditional
Bedrooms 4
Full Baths 2
Half Baths 1
HOA Fees $3/ann
HOA Y/N Y
Abv Grd Liv Area 2,860
Originating Board BRIGHT
Year Built 1988
Annual Tax Amount $8,285
Tax Year 2021
Lot Size 0.632 Acres
Acres 0.63
Lot Dimensions 0.00 x 0.00
Property Description
Spectacular home in most desirable Bow Tree Development in East Goshen Township. This home is a GEM.
It starts off with a fantastic eat in Kitchen, Living Room and Dining Room, First Floor Office, Sun Room overlooking a fantastic parklike back yard which is Very Large and fenced and is overlooking the Open Space in Bow Tree. Then we proceed to the second floor to a Fantastic Primary Bedroom with a fantastic upgraded Primary Bath and lots of closet space. There are 3 additional Bedrooms and a Hall Bath that has also been updated. The basement is Finished with an outside entrance to the back yard which is gorgeous. The Yard which backs up to open space can be viewed while sitting in the fantastic Sun Room which is off of the kitchen or you may want the Sun instead while sitting on the Deck that is attached to the Sun Room. The back yard is fenced and spectacular. This home is on the best lot in the best area of the development. A MUST SEE because it WON'T LAST
Location
State PA
County Chester
Area East Goshen Twp (10353)
Zoning RESIDENTIAL
Rooms
Other Rooms Family Room, Basement
Basement Walkout Level, Partially Finished
Interior
Interior Features Kitchen - Eat-In, Kitchen - Island, Family Room Off Kitchen, Store/Office
Hot Water Natural Gas
Heating Forced Air
Cooling Central A/C
Flooring Hardwood, Carpet
Fireplaces Number 1
Fireplace Y
Heat Source Natural Gas
Laundry Main Floor
Exterior
Exterior Feature Porch(es), Patio(s), Deck(s)
Parking Features Garage - Side Entry, Garage Door Opener
Garage Spaces 2.0
Fence Split Rail
Water Access N
View Trees/Woods
Accessibility None
Porch Porch(es), Patio(s), Deck(s)
Attached Garage 2
Total Parking Spaces 2
Garage Y
Building
Lot Description Backs - Open Common Area, Backs to Trees, Open, Private
Story 3
Foundation Other
Sewer Public Sewer
Water Public
Architectural Style Traditional
Level or Stories 3
Additional Building Above Grade, Below Grade
New Construction N
Schools
School District West Chester Area
Others
HOA Fee Include Other
Senior Community No
Tax ID 53-04L-0162
Ownership Fee Simple
SqFt Source Assessor
Acceptable Financing Cash, Conventional
Listing Terms Cash, Conventional
Financing Cash,Conventional
Special Listing Condition Standard
Read Less

Bought with Marie G Quinn • RE/MAX Main Line-Paoli



