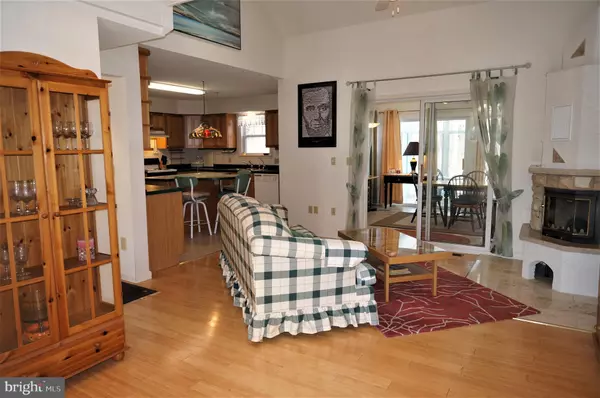For more information regarding the value of a property, please contact us for a free consultation.
61 NEPTUNE DR Frankford, DE 19945
Want to know what your home might be worth? Contact us for a FREE valuation!

Our team is ready to help you sell your home for the highest possible price ASAP
Key Details
Sold Price $505,000
Property Type Single Family Home
Sub Type Detached
Listing Status Sold
Purchase Type For Sale
Square Footage 2,900 sqft
Price per Sqft $174
Subdivision Ocean Farms
MLS Listing ID DESU2014234
Sold Date 05/20/22
Style Traditional
Bedrooms 4
Full Baths 3
HOA Fees $70/ann
HOA Y/N Y
Abv Grd Liv Area 2,900
Originating Board BRIGHT
Year Built 1998
Annual Tax Amount $1,088
Tax Year 2021
Lot Size 0.280 Acres
Acres 0.28
Lot Dimensions 80.00 x 143.00
Property Description
Located in an established community with 4+ Bedrooms, 3 Baths and 2,900 sq.ft., this home will offer the space needed when entertaining family and friends. A Primary Bedroom Suite is located on the 1st floor along with a Second Bedroom and Bath. The Kitchen with Center Island and plenty of Cabinet space opens to a Dining Area with Heater and Air Conditioning unit. A large rear 3 season room is perfect for enjoying your morning coffee or eating crabs after a day at the Beach. A large Bonus Room on the 2nd floor could be an office, playroom or extra space for your visitors along with 2 more bedrooms, one with an added room. Smaller community with outdoor pool and just a short drive to Bethany's Beaches and Boardwalk. Tax Ditch in rear of property is maintained by the tax ditch.
Location
State DE
County Sussex
Area Baltimore Hundred (31001)
Zoning MR
Rooms
Other Rooms Additional Bedroom
Main Level Bedrooms 2
Interior
Interior Features Carpet, Ceiling Fan(s), Combination Kitchen/Living, Dining Area, Kitchen - Island, Primary Bath(s), Stall Shower, Window Treatments, Wood Floors
Hot Water Electric
Heating Heat Pump(s), Zoned
Cooling Central A/C, Ceiling Fan(s), Window Unit(s)
Flooring Hardwood, Carpet, Ceramic Tile, Vinyl
Fireplaces Type Corner, Wood
Equipment Oven/Range - Electric, Range Hood, Refrigerator, Extra Refrigerator/Freezer, Dishwasher, Microwave, Washer, Dryer
Fireplace Y
Window Features Screens
Appliance Oven/Range - Electric, Range Hood, Refrigerator, Extra Refrigerator/Freezer, Dishwasher, Microwave, Washer, Dryer
Heat Source Electric
Laundry Has Laundry
Exterior
Parking Features Garage - Front Entry, Garage Door Opener
Garage Spaces 6.0
Amenities Available Common Grounds, Picnic Area, Pool - Outdoor
Water Access N
Roof Type Shingle
Accessibility 2+ Access Exits
Attached Garage 2
Total Parking Spaces 6
Garage Y
Building
Lot Description Backs to Trees
Story 2
Foundation Crawl Space
Sewer Public Sewer
Water Public
Architectural Style Traditional
Level or Stories 2
Additional Building Above Grade, Below Grade
Structure Type Dry Wall
New Construction N
Schools
School District Indian River
Others
HOA Fee Include Common Area Maintenance,Pool(s),Trash
Senior Community No
Tax ID 134-17.00-455.00
Ownership Fee Simple
SqFt Source Assessor
Acceptable Financing Cash, Conventional
Listing Terms Cash, Conventional
Financing Cash,Conventional
Special Listing Condition Standard
Read Less

Bought with Shirley A Price • Long & Foster Real Estate, Inc.



