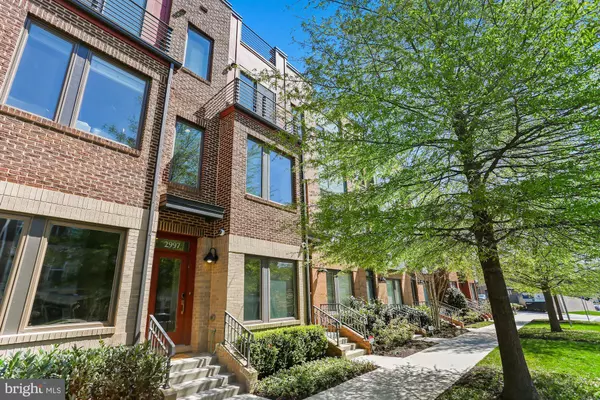For more information regarding the value of a property, please contact us for a free consultation.
2997 ESKRIDGE RD Fairfax, VA 22031
Want to know what your home might be worth? Contact us for a FREE valuation!

Our team is ready to help you sell your home for the highest possible price ASAP
Key Details
Sold Price $915,000
Property Type Townhouse
Sub Type Interior Row/Townhouse
Listing Status Sold
Purchase Type For Sale
Square Footage 1,610 sqft
Price per Sqft $568
Subdivision Mosaic At Merrifield
MLS Listing ID VAFX2063564
Sold Date 05/19/22
Style Contemporary
Bedrooms 3
Full Baths 3
Half Baths 1
HOA Fees $211/mo
HOA Y/N Y
Abv Grd Liv Area 1,610
Originating Board BRIGHT
Year Built 2013
Annual Tax Amount $9,248
Tax Year 2021
Lot Size 802 Sqft
Acres 0.02
Property Description
Welcome to this gorgeous move-in-ready 4-level townhome located in the heart of Mosaic District, the best of urban living in Northern Virginia! With over $100,000 in upgrades, this beautiful home features hardwood flooring and recessed lighting throughout, two balconies and a rooftop deck, built-in ceiling speakers and security system with in-wall control panels, 2-zone HVAC, custom built closet systems, custom outfitted garage storage and parking for 2 cars. The main level offers open concept living, loads of natural light, designer lighting and balcony access. The upgraded Kitchen features granite countertops, stainless steel appliances, a full pantry, and the doorway to the grill Balcony with built-in gas line. The open Living and Dining Rooms are ideal for entertaining or relaxing. A powder room completes the main level. Upper Level 1 features 2 en suite Bedrooms - one with walk-in closet and large Bathroom with double sink vanity, granite countertops, free-standing shower and bidet; the other with a full Bath, built-in closet system and access to a private balcony. A stackable full size washer and dryer completes this level. Upper Level 2 is the magnificent Primary Bedroom retreat with floor-to-ceiling custom built-in closet system, full Bathroom, and access to the open and airy roof-top balcony for the full outdoor living experience! 1-car garage + 1-car attached carport. The best of the Mosaic right at your fingertips. Easy access to the Dunn Loring Metro, Tysons, Inova Fairfax hospital, to I-495, I-66, Rt. 50 and Lee highway.
Location
State VA
County Fairfax
Zoning 402
Rooms
Other Rooms Living Room, Dining Room, Primary Bedroom, Bedroom 2, Bedroom 3, Kitchen, Foyer, Primary Bathroom, Full Bath
Basement Garage Access, Interior Access
Interior
Interior Features Built-Ins, Crown Moldings, Dining Area, Floor Plan - Open, Pantry, Primary Bath(s), Recessed Lighting, Tub Shower, Upgraded Countertops, Walk-in Closet(s), Wood Floors
Hot Water Electric
Heating Heat Pump(s), Zoned
Cooling Heat Pump(s), Central A/C, Zoned
Flooring Hardwood, Ceramic Tile
Equipment Built-In Microwave, Dryer - Front Loading, Washer - Front Loading, Oven/Range - Gas, Refrigerator, Dishwasher, Disposal
Fireplace N
Appliance Built-In Microwave, Dryer - Front Loading, Washer - Front Loading, Oven/Range - Gas, Refrigerator, Dishwasher, Disposal
Heat Source Natural Gas
Laundry Upper Floor
Exterior
Exterior Feature Deck(s), Balcony
Parking Features Basement Garage, Garage - Rear Entry, Additional Storage Area, Garage Door Opener
Garage Spaces 2.0
Utilities Available Electric Available, Natural Gas Available
Amenities Available Fitness Center, Pool - Outdoor
Water Access N
Roof Type Flat,Composite
Accessibility None
Porch Deck(s), Balcony
Attached Garage 1
Total Parking Spaces 2
Garage Y
Building
Story 4
Foundation Slab
Sewer Public Sewer
Water Public
Architectural Style Contemporary
Level or Stories 4
Additional Building Above Grade
Structure Type Brick,Paneled Walls
New Construction N
Schools
Elementary Schools Fairhill
Middle Schools Jackson
High Schools Falls Church
School District Fairfax County Public Schools
Others
HOA Fee Include Common Area Maintenance,Pool(s),Snow Removal,Trash
Senior Community No
Tax ID 0493 37020098
Ownership Fee Simple
SqFt Source Assessor
Special Listing Condition Standard
Read Less

Bought with SELAM EYASSU • RE/MAX One Solutions



