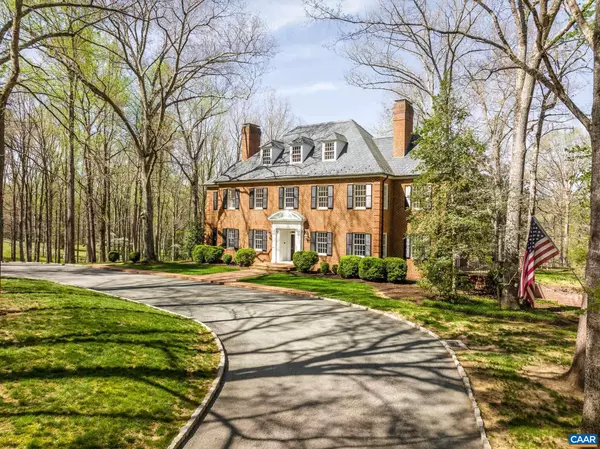For more information regarding the value of a property, please contact us for a free consultation.
1102 SHALLOW WELL RD Manakin Sabot, VA 23103
Want to know what your home might be worth? Contact us for a FREE valuation!

Our team is ready to help you sell your home for the highest possible price ASAP
Key Details
Sold Price $2,225,000
Property Type Single Family Home
Sub Type Detached
Listing Status Sold
Purchase Type For Sale
Square Footage 4,948 sqft
Price per Sqft $449
Subdivision Unknown
MLS Listing ID 629272
Sold Date 05/18/22
Style Colonial
Bedrooms 4
Full Baths 4
Half Baths 1
HOA Y/N N
Abv Grd Liv Area 4,948
Originating Board CAAR
Year Built 1989
Annual Tax Amount $9,104
Tax Year 2022
Lot Size 35.010 Acres
Acres 35.01
Property Description
Equestrian estate offering 35 acres of meadow and forest with a brick and slate Georgian Revival mansion in the heart of hunt country in Manakin-Sabot. Three-stall barn, hay lift, conditioned tack with full bath, washer and dryer hookups, sink, turnout paddock at the barn and PVC fenced riding ring. You'll love the sunset views over the meadow from the rear brick terrace that spans the rear of the house. Superior architecture with 10' ceilings on the first level and 10' ceilings on the second level. Elaborate entry door pediment. Expansive rooms with tall windows and lovely moldings. Hardwood floors appoint the main level and handsome staircase. Main level boasts a formal dining room, family room with fireplace, huge kitchen and morning room combined and an office. The upper level features oversized bedrooms, each with its own bath. Expandable attic from the hall. Unfinished basement has unlimited possibilities for entertainment including a wine cellar. Three car garage. Possible 15-acre minimum cut for a second home site. Potential for guest house. Interiors freshly painted with Greek Villa and new LED lighting. Branch of Genito Creek at bottom of pasture and numerous trails.,Fireplace in Bedroom,Fireplace in Family Room
Location
State VA
County Goochland
Zoning A-2
Rooms
Basement Unfinished
Interior
Interior Features Walk-in Closet(s), Attic, Kitchen - Eat-In, Kitchen - Island, Recessed Lighting
Cooling Central A/C
Flooring Carpet, Ceramic Tile, Wood
Fireplaces Number 2
Fireplaces Type Brick, Gas/Propane
Equipment Water Conditioner - Owned, Washer/Dryer Hookups Only, Dishwasher, Refrigerator, Cooktop
Fireplace Y
Window Features Screens,Storm
Appliance Water Conditioner - Owned, Washer/Dryer Hookups Only, Dishwasher, Refrigerator, Cooktop
Heat Source Electric, Geo-thermal
Exterior
Exterior Feature Porch(es)
Parking Features Other, Garage - Side Entry, Basement Garage
Fence Partially
View Pasture, Trees/Woods
Roof Type Slate
Farm Horse,Other
Accessibility None
Porch Porch(es)
Garage Y
Building
Lot Description Sloping, Partly Wooded
Story 2
Foundation Block
Sewer Septic Exists
Water Well
Architectural Style Colonial
Level or Stories 2
Additional Building Above Grade, Below Grade
Structure Type 9'+ Ceilings
New Construction N
Schools
Elementary Schools Randolph
Middle Schools Goochland
High Schools Goochland
School District Goochland County Public Schools
Others
Senior Community No
Ownership Other
Horse Property Y
Horse Feature Arena, Arena, Stable(s)
Special Listing Condition Standard
Read Less

Bought with Default Agent • Default Office



