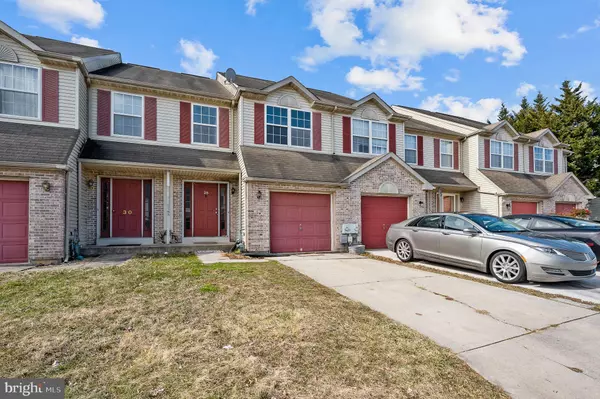For more information regarding the value of a property, please contact us for a free consultation.
28 WOODCREST CT Newark, DE 19702
Want to know what your home might be worth? Contact us for a FREE valuation!

Our team is ready to help you sell your home for the highest possible price ASAP
Key Details
Sold Price $275,000
Property Type Townhouse
Sub Type Interior Row/Townhouse
Listing Status Sold
Purchase Type For Sale
Square Footage 1,450 sqft
Price per Sqft $189
Subdivision Valley Stream Vil
MLS Listing ID DENC2019234
Sold Date 05/13/22
Style Colonial
Bedrooms 3
Full Baths 2
Half Baths 1
HOA Fees $14/ann
HOA Y/N Y
Abv Grd Liv Area 1,450
Originating Board BRIGHT
Year Built 1996
Annual Tax Amount $2,375
Tax Year 2022
Lot Size 144.000 Acres
Acres 144.0
Property Description
This freshly painted property provides ample living space with an easy-flow floorplan on the main level between the spacious living room and the generously sized (19x11) combination kitchen and dining area. The open interior boasts well-sized windows, six-panel doors, neutral wall colors, lighted ceiling fans, and luxurious wall-to-wall carpeting where you want it! The perfectly positioned kitchen features a center island with a breakfast bar, vinyl flooring, lots of cabinets, and a stainless-steel range with a built-in microwave above. The large, open dining area is perfect for adding a table leaf (or two!) when the need arises. The sliders in this space lead out the grassy fenced yard. The adjoining living room features a fireplace with a slate surround and a built-in shelf above. Not to be overlooked, the main level includes a discretely located powder room and direct access to the attached garage. The appealing design of this home continues upstairs to the large primary suite featuring a cathedral ceiling, wall-to-wall carpeting, lighted ceiling fan, standard double closet, a walk-in closet, and a private bath complete with a stall shower and double vanity. The upper level also includes two secondary bedrooms, a full hall bath, and a laundry closet. Completing this move-in-ready home is an unfinished lower level with plenty of space to accommodate a variety of needs. NOTE: The furnace and a/c were NEW in 2021. This home is offered as-is.
Location
State DE
County New Castle
Area Newark/Glasgow (30905)
Zoning NCPUD
Rooms
Other Rooms Living Room, Primary Bedroom, Bedroom 2, Bedroom 3, Kitchen
Basement Full, Unfinished
Interior
Interior Features Carpet, Ceiling Fan(s), Combination Kitchen/Dining, Dining Area, Floor Plan - Open, Kitchen - Eat-In, Kitchen - Island, Kitchen - Table Space, Primary Bath(s), Stall Shower, Tub Shower, Walk-in Closet(s)
Hot Water Natural Gas
Heating Forced Air
Cooling Ceiling Fan(s), Central A/C
Flooring Carpet, Vinyl
Fireplaces Number 1
Fireplaces Type Corner, Gas/Propane, Mantel(s)
Equipment Built-In Microwave, Built-In Range, Dishwasher, Dryer, Oven/Range - Electric, Refrigerator, Stainless Steel Appliances, Washer
Fireplace Y
Window Features Double Hung
Appliance Built-In Microwave, Built-In Range, Dishwasher, Dryer, Oven/Range - Electric, Refrigerator, Stainless Steel Appliances, Washer
Heat Source Natural Gas
Laundry Upper Floor
Exterior
Parking Features Garage - Front Entry, Garage Door Opener, Inside Access
Garage Spaces 3.0
Utilities Available Under Ground
Water Access N
Roof Type Shingle
Accessibility None
Attached Garage 1
Total Parking Spaces 3
Garage Y
Building
Lot Description Backs to Trees, Cul-de-sac, Front Yard, Rear Yard
Story 2
Foundation Concrete Perimeter
Sewer Public Sewer
Water Public
Architectural Style Colonial
Level or Stories 2
Additional Building Above Grade, Below Grade
Structure Type Cathedral Ceilings
New Construction N
Schools
School District Christina
Others
Senior Community No
Tax ID 09-038.10-144
Ownership Fee Simple
SqFt Source Estimated
Acceptable Financing Cash, Conventional
Listing Terms Cash, Conventional
Financing Cash,Conventional
Special Listing Condition Standard
Read Less

Bought with Brian D. Foraker • Foraker Realty Co.
GET MORE INFORMATION




