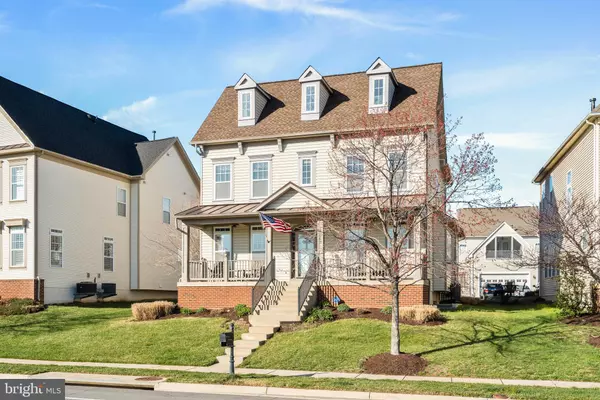For more information regarding the value of a property, please contact us for a free consultation.
25062 MINERAL SPRINGS CIR Aldie, VA 20105
Want to know what your home might be worth? Contact us for a FREE valuation!

Our team is ready to help you sell your home for the highest possible price ASAP
Key Details
Sold Price $900,000
Property Type Single Family Home
Sub Type Detached
Listing Status Sold
Purchase Type For Sale
Square Footage 3,680 sqft
Price per Sqft $244
Subdivision Stone Ridge
MLS Listing ID VALO2023078
Sold Date 04/29/22
Style Colonial
Bedrooms 4
Full Baths 3
Half Baths 1
HOA Fees $159/mo
HOA Y/N Y
Abv Grd Liv Area 2,930
Originating Board BRIGHT
Year Built 2005
Annual Tax Amount $7,418
Tax Year 2021
Lot Size 6,098 Sqft
Acres 0.14
Property Description
Welcome to this beautiful move-in ready, 3 level, 2 car garage dream home! This Van Metre Home/ Thompson Model has amazing curb appeal with incredible porch views of the community pond in sought after Stone Ridge. As you enter you will notice all the natural light and the open/airy floorplan. Immediately off the foyer is a sizeable office (with French Doors, plantation shutters, and recessed lighting), the formal living room/dining room combination, a large family room with a shiplap focus wall with a gas fireplace, and an amazing eat-in kitchen (with a center island, a ton of counter space for cooking and/or entertaining and two pantries for storage.) On the upper level you will find a generous primary bedroom with a sleeping porch, two custom walk-in closets (one that has been converted into a safe room) with a gorgeous bathroom that boasts a soaking tub/separate shower, there are three additional large secondary bedrooms with a shared hall bath, and an upper laundry room that is adorable! Between the main level and the lower you will find a large closet for more storage and the powder room tucked discretely away. The lower level is truly incredible with another amazing custom shiplap wall, a wet bar for entertaining, a recreation room perfect for movie nights, an additional den with a smallreally coolhangout hideaway (be sure to look in the closet to find it!), an amazing full bath, tons of storage, and another custom secure room for valuables. There is a wonderful composite deck to enjoy the outdoors and be carefulyoure not going to want to leave the garage!!!
Location
State VA
County Loudoun
Zoning PDH4
Rooms
Basement Full, Fully Finished, Heated, Improved, Interior Access, Outside Entrance, Rear Entrance, Walkout Stairs
Interior
Interior Features Breakfast Area, Chair Railings, Crown Moldings, Dining Area, Family Room Off Kitchen, Floor Plan - Open, Kitchen - Eat-In, Kitchen - Gourmet, Kitchen - Island, Kitchen - Table Space, Primary Bath(s), Pantry, Upgraded Countertops, Walk-in Closet(s), Wet/Dry Bar, Window Treatments, Wood Floors
Hot Water Natural Gas
Heating Forced Air
Cooling Central A/C
Fireplaces Number 1
Fireplaces Type Fireplace - Glass Doors, Gas/Propane
Equipment Built-In Microwave, Dryer, Dishwasher, Disposal, Dryer - Front Loading, Icemaker, Microwave, Oven/Range - Gas, Refrigerator, Stainless Steel Appliances, Washer, Washer - Front Loading
Fireplace Y
Appliance Built-In Microwave, Dryer, Dishwasher, Disposal, Dryer - Front Loading, Icemaker, Microwave, Oven/Range - Gas, Refrigerator, Stainless Steel Appliances, Washer, Washer - Front Loading
Heat Source Natural Gas
Laundry Upper Floor
Exterior
Exterior Feature Deck(s)
Parking Features Garage - Rear Entry, Garage Door Opener, Inside Access
Garage Spaces 2.0
Amenities Available Basketball Courts, Common Grounds, Fitness Center, Jog/Walk Path, Library, Meeting Room, Party Room, Pool - Outdoor, Soccer Field, Tennis Courts, Tot Lots/Playground
Water Access N
View Pond
Roof Type Composite
Accessibility None
Porch Deck(s)
Attached Garage 2
Total Parking Spaces 2
Garage Y
Building
Story 3
Foundation Concrete Perimeter
Sewer Public Sewer
Water Public
Architectural Style Colonial
Level or Stories 3
Additional Building Above Grade, Below Grade
New Construction N
Schools
Elementary Schools Arcola
Middle Schools Mercer
High Schools John Champe
School District Loudoun County Public Schools
Others
HOA Fee Include Common Area Maintenance,Lawn Care Front,Lawn Care Rear,Lawn Care Side,Lawn Maintenance,Recreation Facility,Reserve Funds,Road Maintenance,Snow Removal,Trash
Senior Community No
Tax ID 205265327000
Ownership Fee Simple
SqFt Source Assessor
Security Features Main Entrance Lock,Smoke Detector
Special Listing Condition Standard
Read Less

Bought with Amanda B Corvetto • Pearson Smith Realty, LLC
GET MORE INFORMATION




