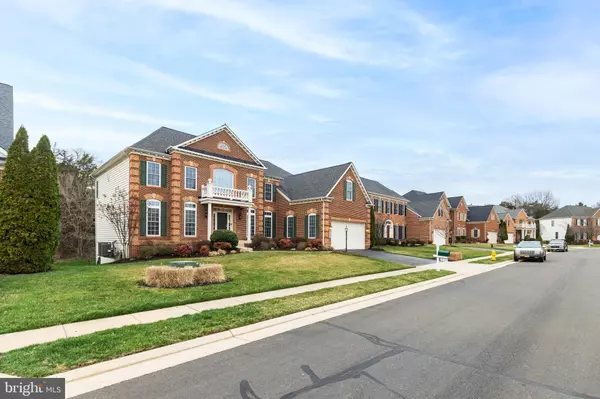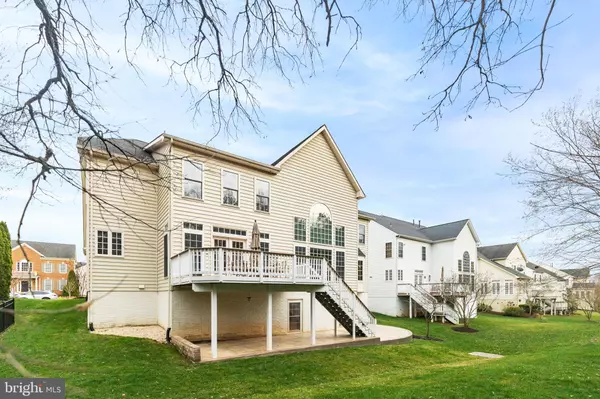For more information regarding the value of a property, please contact us for a free consultation.
14184 SNICKERSVILLE DR Gainesville, VA 20155
Want to know what your home might be worth? Contact us for a FREE valuation!

Our team is ready to help you sell your home for the highest possible price ASAP
Key Details
Sold Price $1,055,000
Property Type Single Family Home
Sub Type Detached
Listing Status Sold
Purchase Type For Sale
Square Footage 6,435 sqft
Price per Sqft $163
Subdivision Piedmont
MLS Listing ID VAPW2023228
Sold Date 04/29/22
Style Colonial
Bedrooms 5
Full Baths 5
Half Baths 1
HOA Fees $175/mo
HOA Y/N Y
Abv Grd Liv Area 4,835
Originating Board BRIGHT
Year Built 2005
Annual Tax Amount $9,259
Tax Year 2021
Lot Size 9,771 Sqft
Acres 0.22
Property Description
Imagine moving right in to this Clifton Park model by NVHomes, one of their largest models! Three finished levels with over 6840 sf of upscale finished space. Stunning 2 story foyer with dramatic staircase and catwalk railings. Architectural Columns accent the foyer to frame the Formal Living Room and Elegant Dining Room. Hardwood flooring, and designer features including picture frame moulding, 5 piece crown moulding and chair rail molding. Two Story family room is the central feature with full window wall featuring custom shades and a cozy gas fireplace. Step into the gourmet kitchen and you will be amazed by the 10' granite topped gathering island, the 42" maple cabinet collection. plenty of countertop workspace, a walk-in pantry and a morning room with space for the dining table. Walk out to the Trex style Deck. Butler's pantry serves the Dining Room and is perfect for entertaining. Private Home office with glass French doors and walk in bay window. Slip up the back staircase to access the upstairs. Upper level offers 4 spacious bedroom suites, each with en Suite bath and walk in closet. The primary bedroom has beautiful tray ceiling and adjacent sitting room. The primary bath offers double sink vanity, separate jacuzzi style tub and tiled shower. The walk in closet is enormous and offers storage for all seasons. All bedrooms have overhead lighting with ceiling fans. Lower level serves as a complete suite with living area, bedroom and full bathroom. Enjoy your favorite movie or streaming feature in the media room where comfy recliners, projector, screen, DVD player and dvd collection all convey. Wet bar with fridge and a microwave to pop your favorite flavor of popcorn just in time for the movies. Abundant Storage on this level. Space for home gym/ fitness center. Walk out to stamped patio and private rear yard backing to woods. You'll fall in love with the amenity-filled Piedmont neighborhood. The Piedmont community is made up of 1,619 homes and consists of the Piedmont Gated Golf community, Old Carolina Estates, and the Piedmont Riding Club. Community amenities include a year-round indoor swimming pool, two olympic-size outdoor pools with bathhouses, tennis courts, a full-service athletic and fitness center, a spacious Community Center with meeting rooms and business center, and the beautiful Piedmont Golf Club with an 18-hole championship golf course designed by Tom Fazio. Award winning Prince William County Schools within the Battlefield High School Pyramid. Nearby attractions including Neighborhood library, Long Park which offers soccer fields, baseball, walking trails, and equestrian ring. Popular restaurants, Shopping at Wegmans, Kohls, Starbucks, Home Depot, and more. Please join us for our open house Saturday April 2, 2022 from 1-3 p.m.
Location
State VA
County Prince William
Zoning PMR
Rooms
Other Rooms Living Room, Dining Room, Primary Bedroom, Sitting Room, Bedroom 2, Bedroom 3, Bedroom 4, Bedroom 5, Kitchen, Family Room, Breakfast Room, Office, Recreation Room, Media Room, Full Bath, Half Bath
Basement Rear Entrance, Daylight, Full, Fully Finished, Walkout Level
Interior
Interior Features Kitchen - Gourmet, Dining Area, Built-Ins, Crown Moldings, Upgraded Countertops, Primary Bath(s), Wood Floors, Ceiling Fan(s), Chair Railings, Curved Staircase, Double/Dual Staircase, Floor Plan - Open, Formal/Separate Dining Room, Kitchen - Eat-In, Kitchen - Island, Kitchen - Table Space, Pantry, Soaking Tub, Sprinkler System, Stall Shower, Tub Shower, Walk-in Closet(s), Wet/Dry Bar, Window Treatments
Hot Water Natural Gas
Heating Forced Air
Cooling Ceiling Fan(s), Central A/C
Flooring Hardwood, Carpet, Ceramic Tile
Fireplaces Number 1
Fireplaces Type Screen
Equipment Cooktop, Dishwasher, Disposal, Dryer, Exhaust Fan, Humidifier, Icemaker, Microwave, Oven - Double, Refrigerator, Washer
Fireplace Y
Appliance Cooktop, Dishwasher, Disposal, Dryer, Exhaust Fan, Humidifier, Icemaker, Microwave, Oven - Double, Refrigerator, Washer
Heat Source Natural Gas
Laundry Main Floor
Exterior
Exterior Feature Patio(s), Deck(s)
Parking Features Garage Door Opener, Additional Storage Area, Oversized
Garage Spaces 4.0
Amenities Available Basketball Courts, Club House, Common Grounds, Fitness Center, Gated Community, Golf Club, Golf Course, Golf Course Membership Available, Jog/Walk Path, Party Room, Pool - Indoor, Pool - Outdoor, Putting Green, Security, Swimming Pool, Tennis Courts, Tot Lots/Playground, Meeting Room
Water Access N
View Garden/Lawn, Trees/Woods
Roof Type Architectural Shingle
Accessibility None
Porch Patio(s), Deck(s)
Attached Garage 2
Total Parking Spaces 4
Garage Y
Building
Lot Description Backs to Trees, Landscaping, Level
Story 3
Foundation Concrete Perimeter
Sewer Public Sewer
Water Public
Architectural Style Colonial
Level or Stories 3
Additional Building Above Grade, Below Grade
New Construction N
Schools
Elementary Schools Mountain View
Middle Schools Bull Run
High Schools Battlefield
School District Prince William County Public Schools
Others
HOA Fee Include Common Area Maintenance,Pool(s),Recreation Facility,Security Gate,Snow Removal,Trash
Senior Community No
Tax ID 7398-52-5203
Ownership Fee Simple
SqFt Source Assessor
Security Features 24 hour security,Security Gate,Carbon Monoxide Detector(s),Smoke Detector,Motion Detectors,Security System
Acceptable Financing FHA, Cash, Conventional, VA
Listing Terms FHA, Cash, Conventional, VA
Financing FHA,Cash,Conventional,VA
Special Listing Condition Standard
Read Less

Bought with Masud Ahsan • Samson Properties
GET MORE INFORMATION




