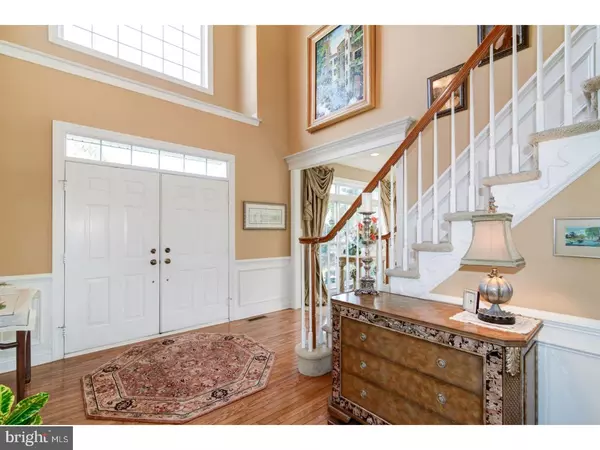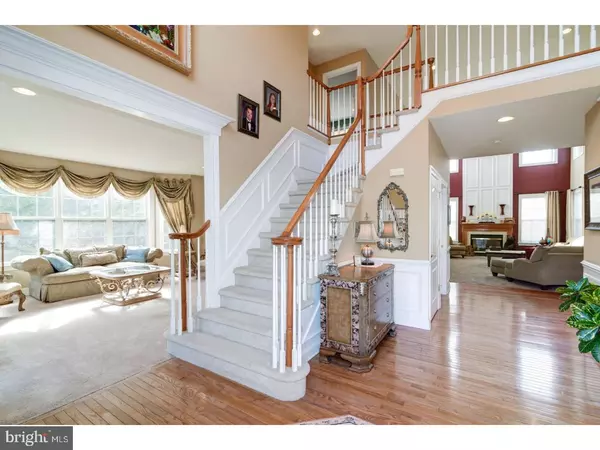For more information regarding the value of a property, please contact us for a free consultation.
24 ROLLING GLEN CT Mount Laurel, NJ 08054
Want to know what your home might be worth? Contact us for a FREE valuation!

Our team is ready to help you sell your home for the highest possible price ASAP
Key Details
Sold Price $690,000
Property Type Single Family Home
Sub Type Detached
Listing Status Sold
Purchase Type For Sale
Square Footage 3,537 sqft
Price per Sqft $195
Subdivision Rolling Glen
MLS Listing ID 1000292118
Sold Date 06/19/18
Style Colonial,Contemporary
Bedrooms 4
Full Baths 4
Half Baths 1
HOA Fees $58/ann
HOA Y/N Y
Abv Grd Liv Area 3,537
Originating Board TREND
Year Built 2000
Annual Tax Amount $17,432
Tax Year 2017
Lot Size 0.517 Acres
Acres 0.52
Lot Dimensions 52X111
Property Description
Welcome to this exquisite Lenox model home w/ over 5,000 sq ft (including finished bsmt) sitting on over a half acre in one of the most sought after Mount Laurel neighborhoods, Rolling Glen. The many features include freshly painted w/ neutral colors, hardwood flooring, custom decorative moldings throughout, 2-panel doors w/ lever door handles, recessed lighting throughout, custom draperies & blinds included, grand 2-story entry w/ a curved staircase & large picture window, living room w/ long windows w/ transoms, upgraded bay window bump out, French doors to library & newer carpet, dining room w/ long windows w/ transoms, open 2-story family room w/ an abundance of windows for natural light to stream through, gorgeous gas fireplace, ceiling fan & newer carpet, gourmet kitchen w/ 42" cabinetry, granite countertops, tile backsplash, stainless steel appliances (includes new double oven w/ convection & gas cook top - 11/2016), center island w/ overhang for extra seating, desk area, pantry, ceramic tile floor on a diagonal & back staircase, eating area w/ 4-ft bump out, library overlooking picturesque backyard, tasteful powder room w/ pedestal sink, laundry room w/ a utility sink, broom closet, extra cabinetry & shelving, open 2nd floor hall w/ catwalk, master suite w/ sitting room, tray ceiling, 2 walk-in closets, luxurious master bath w/ dual sinks, jetted soaking tub, shower w/ ceramic tile surround & ceramic tile floor, princess suite w/ full bathroom, 2 other generous sized bedrooms share a well appointed hall bathroom w/ dual sinks, fabulous finished walk out bsmt w/ long windows for natural light, slider to backyard, plenty of room for game area, home theater, gym, playroom & possible in-law suite, full mobile impaired bathroom, fully fenced backyard perfect for entertaining w/ deck, inground Gunite pool w/ hot tub, heater & newer pump (approx 3 yrs), newer paver sitting area w/ fire pit (approx 3 yrs), backing to woods, accessible walk way from front of home to basement, paver front walk & steps, 3-car side turned gar w/ openers, professional landscaping & more! Other amenities include security system, dual zone heat (w/ humidifier & air cleaner) & central air (newer condensing units - 8/2012), new gas hot water heater (6/2017), water softener & purifier & sprinkler system in front & backyards. There is so much to offer as well as excellent schools & close proximity to major highways, shopping & eateries! One Year Home Warranty Included!
Location
State NJ
County Burlington
Area Mount Laurel Twp (20324)
Zoning RESID
Rooms
Other Rooms Living Room, Dining Room, Primary Bedroom, Bedroom 2, Bedroom 3, Kitchen, Family Room, Bedroom 1, Laundry, Other, Attic
Basement Full, Outside Entrance, Drainage System, Fully Finished
Interior
Interior Features Primary Bath(s), Kitchen - Island, Butlers Pantry, Ceiling Fan(s), Stall Shower, Kitchen - Eat-In
Hot Water Natural Gas
Heating Gas, Forced Air
Cooling Central A/C
Flooring Wood, Fully Carpeted, Tile/Brick
Fireplaces Number 1
Fireplaces Type Marble, Gas/Propane
Equipment Cooktop, Oven - Wall, Oven - Double, Oven - Self Cleaning, Dishwasher, Refrigerator, Disposal, Built-In Microwave
Fireplace Y
Window Features Bay/Bow
Appliance Cooktop, Oven - Wall, Oven - Double, Oven - Self Cleaning, Dishwasher, Refrigerator, Disposal, Built-In Microwave
Heat Source Natural Gas
Laundry Main Floor
Exterior
Exterior Feature Deck(s), Patio(s), Porch(es)
Parking Features Inside Access, Garage Door Opener
Garage Spaces 6.0
Fence Other
Pool In Ground
Utilities Available Cable TV
Water Access N
Roof Type Pitched,Shingle
Accessibility Mobility Improvements
Porch Deck(s), Patio(s), Porch(es)
Attached Garage 3
Total Parking Spaces 6
Garage Y
Building
Lot Description Open, Front Yard, Rear Yard, SideYard(s)
Story 2
Foundation Concrete Perimeter
Sewer Public Sewer
Water Public
Architectural Style Colonial, Contemporary
Level or Stories 2
Additional Building Above Grade
Structure Type 9'+ Ceilings
New Construction N
Schools
High Schools Lenape
School District Lenape Regional High
Others
HOA Fee Include Common Area Maintenance
Senior Community No
Tax ID 24-00601 14-00024
Ownership Fee Simple
Security Features Security System
Read Less

Bought with Angelina M Taulane • Keller Williams Realty - Moorestown



