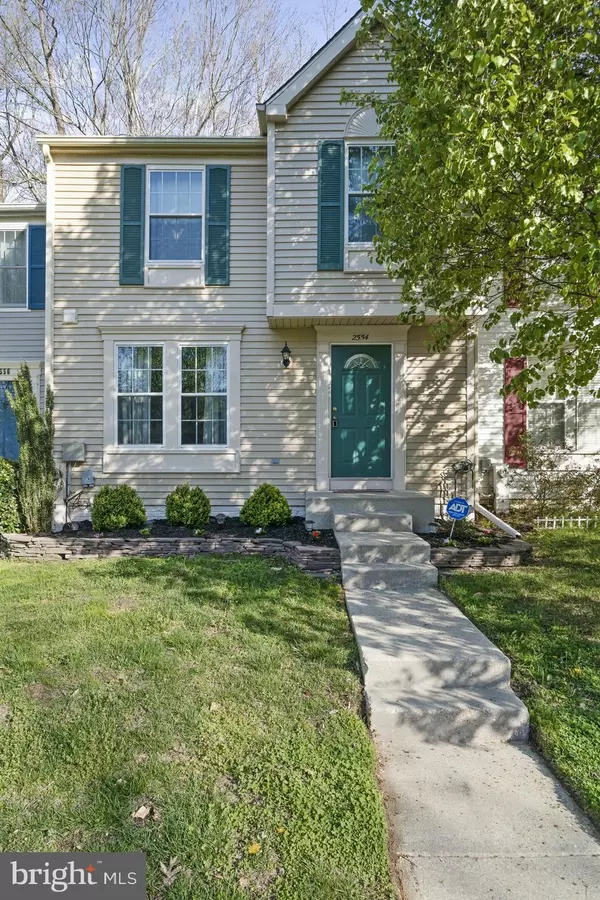For more information regarding the value of a property, please contact us for a free consultation.
2554 LOG MILL CT Crofton, MD 21114
Want to know what your home might be worth? Contact us for a FREE valuation!

Our team is ready to help you sell your home for the highest possible price ASAP
Key Details
Sold Price $378,000
Property Type Townhouse
Sub Type Interior Row/Townhouse
Listing Status Sold
Purchase Type For Sale
Square Footage 1,558 sqft
Price per Sqft $242
Subdivision Blue Ridge Farms
MLS Listing ID MDAA2030050
Sold Date 04/28/22
Style Traditional
Bedrooms 3
Full Baths 2
Half Baths 1
HOA Fees $63/mo
HOA Y/N Y
Abv Grd Liv Area 1,138
Originating Board BRIGHT
Year Built 1992
Annual Tax Amount $3,160
Tax Year 2021
Lot Size 1,540 Sqft
Acres 0.04
Property Description
Location! Location! Location! Lovely interior unit with MANY upgrades. This home backs to trees on a quiet dead end street. SS appliances in the kitchen with pass through, which gives you an open feel into the living room. Gorgeous quartz counter tops with stylish cabinets. Sliding glass door to the deck. Hardwood floor throughout including stairs. Carpet in bedrooms. Large master bedroom with closet organizer installed. This home features THREE bedrooms which isn't the case for most homes in this neighborhood! Front loading washer and dryer in finished walkout basement. full bath, too. Walk out deck with sliding glass door to back yard. Yard has turf installed with cute flower beds up against the fence. Shed is included. Waugh Chapel Shopping Center VERY close and minutes from RT. 50. A commuters dream!
SEE BELOW FOR ALL UPDATES TO THIS MOVE-IN READY HOME!!!!! 16th.
All windows (6) and front door replaced in 2013
Basement sliding glass door replaced 2014
Roof replaced 2014 with architectural shingles made by CertainTeed
Hardwood floors on first floor installed 2015
Furnace and A/C unit replaced in 2016
Upstairs bathroom completely remodeled in 2016
Kitchen remodeled in 2016
Upstairs sliding glass door replaced 2017
Backyard update and turf installation 2019
Basement stairs and second floor stairs hardwood 2021
Water heater replaced 2021
Basement bathroom remodel and luxury vinyl plank flooring 2022
Location
State MD
County Anne Arundel
Zoning R5
Rooms
Basement Fully Finished, Walkout Level, Heated, Outside Entrance, Interior Access, Windows
Interior
Hot Water Electric
Heating Heat Pump(s)
Cooling Central A/C
Equipment Built-In Microwave, Dishwasher, Disposal, Dryer - Electric, Dryer - Front Loading, Oven/Range - Electric, Refrigerator, Stainless Steel Appliances, Washer, Washer - Front Loading
Appliance Built-In Microwave, Dishwasher, Disposal, Dryer - Electric, Dryer - Front Loading, Oven/Range - Electric, Refrigerator, Stainless Steel Appliances, Washer, Washer - Front Loading
Heat Source Electric
Laundry Basement
Exterior
Parking On Site 1
Water Access N
Accessibility None
Garage N
Building
Story 2
Foundation Slab
Sewer Public Sewer
Water Public
Architectural Style Traditional
Level or Stories 2
Additional Building Above Grade, Below Grade
New Construction N
Schools
School District Anne Arundel County Public Schools
Others
Senior Community No
Tax ID 020207390064970
Ownership Fee Simple
SqFt Source Assessor
Special Listing Condition Standard
Read Less

Bought with Janelle Mathieson • Smart Realty, LLC



