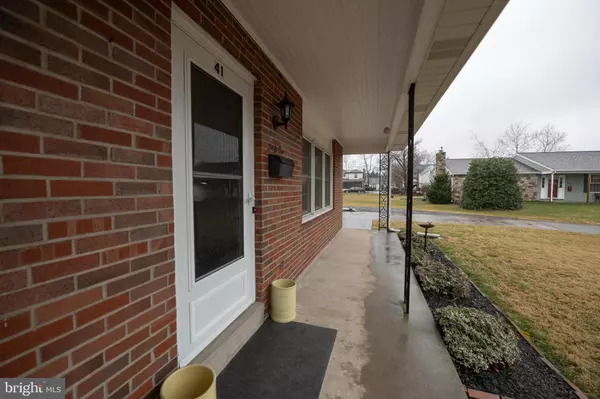For more information regarding the value of a property, please contact us for a free consultation.
41 KENALCON DR Phoenixville, PA 19460
Want to know what your home might be worth? Contact us for a FREE valuation!

Our team is ready to help you sell your home for the highest possible price ASAP
Key Details
Sold Price $400,000
Property Type Single Family Home
Sub Type Detached
Listing Status Sold
Purchase Type For Sale
Square Footage 2,240 sqft
Price per Sqft $178
Subdivision None Available
MLS Listing ID PACT2019936
Sold Date 04/26/22
Style Ranch/Rambler
Bedrooms 3
Full Baths 3
HOA Y/N N
Abv Grd Liv Area 1,440
Originating Board BRIGHT
Year Built 1965
Annual Tax Amount $7,425
Tax Year 2021
Lot Size 0.388 Acres
Acres 0.39
Lot Dimensions 0.00 x 0.00
Property Description
Charming single brick ranch home situated on a cul-de-sac and featuring hardwood floors throughout! This great home also features Central Air, a 1 car garage, finished basement with a workshop and a fabulous rear yard including patio! The front covered porch area will be perfect for relaxing and you will spend many evenings in the rear yard with patio. This home has updated windows allowing an abundance of bright light to shine as well as good sized rooms throughout! The large living room features a stone wood burning fireplace as it's focal point, lots of windows, hardwood floors, a coat closet and ceiling fan. This room is overlooking the dining room with hardwood floors and open to the large kitchen complete with cook top and wall oven. Leading from the kitchen you will find the enclosed breezeway, amazing spot during any season and onto the one car attached garage. Additionally on this level you will find 3 good sized bedrooms each without a double door closet, hardwood floors and ceiling fan. The Main Bedroom also features a full bath with shower, the hall bath contains tub/shower, a large hall closet and pull down stairs to the attic. The lower walk out level of this home features a family room, large cedar closet, additional finished room, laundry area as well as a workshop. All of this in a charming home! Easy access to Downtown Phoenixville's Charming Shops, Unique Restaurants, Nightlife and festivals as well as shopping yet tucked away so you can enjoy a peaceful evening!
Location
State PA
County Chester
Area Phoenixville Boro (10315)
Zoning RESIDENTIAL
Rooms
Other Rooms Living Room, Dining Room, Bedroom 2, Bedroom 3, Kitchen, Family Room, Bedroom 1, Sun/Florida Room, Office, Workshop, Bathroom 1, Bathroom 2
Basement Full, Fully Finished, Interior Access, Walkout Stairs, Windows, Workshop
Main Level Bedrooms 3
Interior
Interior Features Built-Ins, Cedar Closet(s), Ceiling Fan(s), Dining Area, Entry Level Bedroom, Formal/Separate Dining Room, Kitchen - Eat-In
Hot Water S/W Changeover
Heating Hot Water
Cooling Central A/C
Fireplaces Number 1
Fireplaces Type Fireplace - Glass Doors, Stone, Wood
Fireplace Y
Heat Source Oil
Laundry Basement
Exterior
Exterior Feature Patio(s), Porch(es)
Parking Features Built In, Garage - Front Entry, Garage Door Opener, Inside Access
Garage Spaces 6.0
Water Access N
Accessibility None
Porch Patio(s), Porch(es)
Attached Garage 1
Total Parking Spaces 6
Garage Y
Building
Story 1
Foundation Block
Sewer Public Sewer
Water Public
Architectural Style Ranch/Rambler
Level or Stories 1
Additional Building Above Grade, Below Grade
New Construction N
Schools
School District Phoenixville Area
Others
Senior Community No
Tax ID 15-18 -0023
Ownership Fee Simple
SqFt Source Assessor
Acceptable Financing Cash, Conventional
Listing Terms Cash, Conventional
Financing Cash,Conventional
Special Listing Condition Standard
Read Less

Bought with Mark A Reale • NextHome Signature
GET MORE INFORMATION




