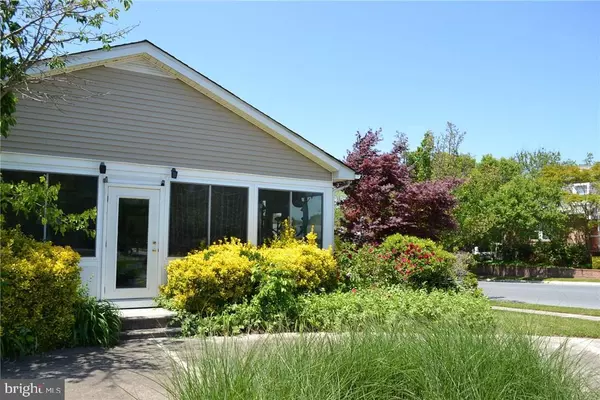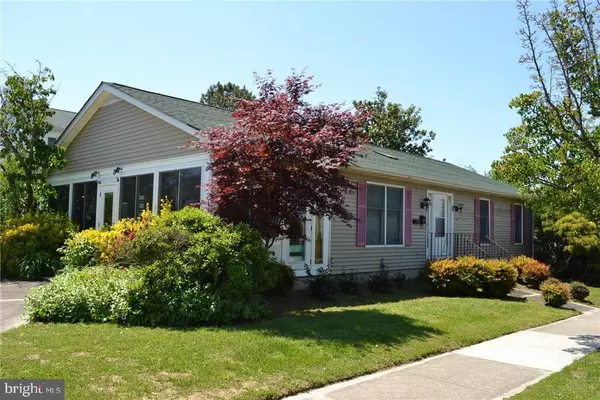For more information regarding the value of a property, please contact us for a free consultation.
114 COUNTRY CLUB DR Rehoboth Beach, DE 19971
Want to know what your home might be worth? Contact us for a FREE valuation!

Our team is ready to help you sell your home for the highest possible price ASAP
Key Details
Sold Price $815,000
Property Type Single Family Home
Sub Type Detached
Listing Status Sold
Purchase Type For Sale
Square Footage 1,344 sqft
Price per Sqft $606
Subdivision Country Club Estates
MLS Listing ID 1001029522
Sold Date 01/13/18
Style Coastal,Contemporary
Bedrooms 3
Full Baths 2
HOA Fees $1/ann
HOA Y/N Y
Abv Grd Liv Area 1,344
Originating Board SCAOR
Year Built 1992
Annual Tax Amount $1,627
Lot Size 5,000 Sqft
Acres 0.11
Lot Dimensions 50 x 100
Property Description
Rehoboth's BEST VALUE... 3BR 2BA Home w vaulted ceiling on 50x100 LOT. OFFERED AT LOT VALUE... or BUILD NEW 4BR 2500 sq ft home w POOL for about $500K. GAIN IMMEDIATE EQUITY of $300K. New 4BR home w/pool has rental potential of $80K Season. Talk today to Rehoboth's best builders. FUN, BEACH & RESTAURANTS 3 blocks away. Fenced yard. Circular driveway - off street parking 3 cars.
Location
State DE
County Sussex
Area Lewes Rehoboth Hundred (31009)
Rooms
Other Rooms Primary Bedroom, Kitchen, Family Room, Breakfast Room, Sun/Florida Room, Additional Bedroom
Interior
Interior Features Attic, Kitchen - Country, Kitchen - Eat-In, Combination Kitchen/Dining, Ceiling Fan(s), Skylight(s), Window Treatments
Hot Water Electric
Heating Forced Air, Heat Pump(s)
Cooling Central A/C
Flooring Carpet, Hardwood, Vinyl
Equipment Dishwasher, Exhaust Fan, Oven/Range - Electric, Refrigerator, Washer/Dryer Hookups Only, Water Heater
Furnishings No
Fireplace N
Window Features Insulated,Screens
Appliance Dishwasher, Exhaust Fan, Oven/Range - Electric, Refrigerator, Washer/Dryer Hookups Only, Water Heater
Exterior
Exterior Feature Porch(es), Enclosed
Fence Partially
Water Access N
Roof Type Architectural Shingle
Porch Porch(es), Enclosed
Road Frontage Public
Garage N
Building
Lot Description Landscaping
Story 1
Foundation Block, Crawl Space
Sewer Public Sewer
Water Public
Architectural Style Coastal, Contemporary
Level or Stories 1
Additional Building Above Grade
Structure Type Vaulted Ceilings
New Construction N
Schools
School District Cape Henlopen
Others
Tax ID 334-14.17-228.00
Ownership Fee Simple
SqFt Source Estimated
Acceptable Financing Cash, Conventional
Listing Terms Cash, Conventional
Financing Cash,Conventional
Read Less

Bought with DAVID MCCARTHY • Mann & Sons, Inc.



