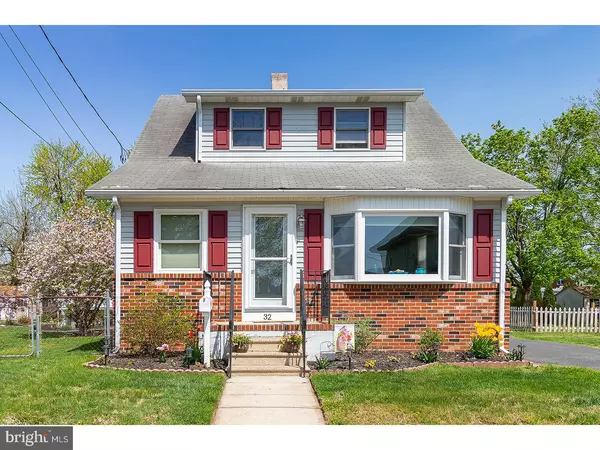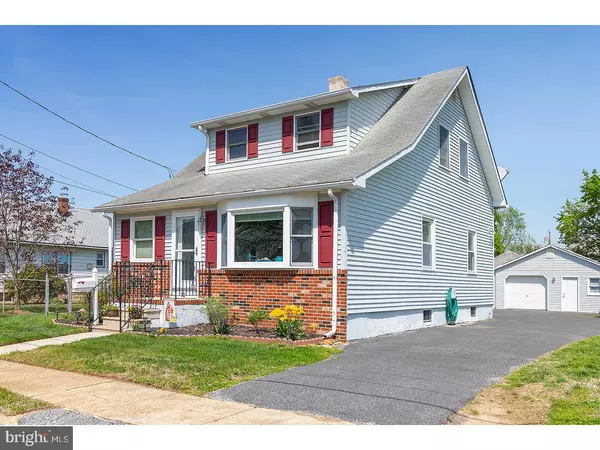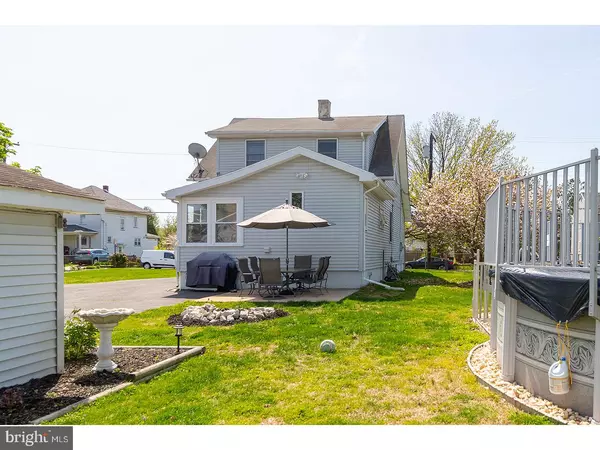For more information regarding the value of a property, please contact us for a free consultation.
32 OAK ST Gibbstown, NJ 08027
Want to know what your home might be worth? Contact us for a FREE valuation!

Our team is ready to help you sell your home for the highest possible price ASAP
Key Details
Sold Price $195,000
Property Type Single Family Home
Sub Type Detached
Listing Status Sold
Purchase Type For Sale
Square Footage 1,490 sqft
Price per Sqft $130
MLS Listing ID 1000479526
Sold Date 06/18/18
Style Colonial
Bedrooms 3
Full Baths 2
HOA Y/N N
Abv Grd Liv Area 1,490
Originating Board TREND
Year Built 1940
Annual Tax Amount $5,198
Tax Year 2017
Lot Size 0.331 Acres
Acres 0.33
Lot Dimensions 120X120
Property Description
NO FLOOD INSURANCE! Don't miss your chance to own this beautiful, upgraded home situated on a double lot measuring 120x120 with fenced in area, above ground pool, 1 car, oversized detached garage which is the size of a 2 car garage. Enter thru the lovely leaded front door into the welcoming living area with newer neutral carpeting and a large front window for lots of natural light. The well appointed kitchen features porcelain tile, granite countertops, refinished cabinets, stone backsplash, a deep, double sink and pantry. Just off the kitchen is a formal dining room with redone hardwood flooring, chandelier and chair rail, perfect for hosting your holiday dinner parties. There are 3 nice size bedrooms all having large closets as well as an updated bathroom with travertine tile and a jetted tub. Some other fabulous features include a newer furnace, newer electrical panel box, full basement with area for plenty of storage and an office with a large closet. Don't delay, make your appointment today - - tomorrow will be too late!
Location
State NJ
County Gloucester
Area Greenwich Twp (20807)
Zoning RESID
Rooms
Other Rooms Living Room, Dining Room, Primary Bedroom, Bedroom 2, Kitchen, Bedroom 1, Other, Attic
Basement Full
Interior
Interior Features Butlers Pantry, Ceiling Fan(s), Attic/House Fan, Stain/Lead Glass, WhirlPool/HotTub, Stall Shower, Kitchen - Eat-In
Hot Water Oil
Heating Oil, Radiator
Cooling Wall Unit
Flooring Wood, Fully Carpeted, Tile/Brick
Equipment Built-In Range, Dishwasher, Disposal, Built-In Microwave
Fireplace N
Window Features Replacement
Appliance Built-In Range, Dishwasher, Disposal, Built-In Microwave
Heat Source Oil
Laundry Main Floor
Exterior
Exterior Feature Patio(s), Porch(es)
Parking Features Garage Door Opener, Oversized
Garage Spaces 4.0
Fence Other
Pool Above Ground
Utilities Available Cable TV
Water Access N
Roof Type Shingle
Accessibility None
Porch Patio(s), Porch(es)
Total Parking Spaces 4
Garage Y
Building
Lot Description Level, Open, Front Yard, Rear Yard, SideYard(s)
Story 2
Foundation Brick/Mortar
Sewer Public Sewer
Water Public
Architectural Style Colonial
Level or Stories 2
Additional Building Above Grade
New Construction N
Schools
High Schools Paulsboro
School District Paulsboro Public Schools
Others
Senior Community No
Tax ID 07-00076-00004
Ownership Fee Simple
Acceptable Financing Conventional, VA, FHA 203(b)
Listing Terms Conventional, VA, FHA 203(b)
Financing Conventional,VA,FHA 203(b)
Read Less

Bought with Anthony L Morda • Century 21 Town & Country Realty - Mickleton



