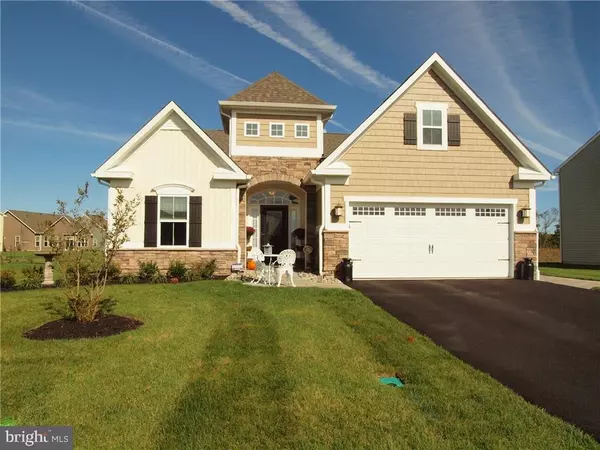For more information regarding the value of a property, please contact us for a free consultation.
29887 KIAWAH DR Dagsboro, DE 19939
Want to know what your home might be worth? Contact us for a FREE valuation!

Our team is ready to help you sell your home for the highest possible price ASAP
Key Details
Sold Price $385,000
Property Type Single Family Home
Sub Type Detached
Listing Status Sold
Purchase Type For Sale
Square Footage 2,200 sqft
Price per Sqft $175
Subdivision Seagrass Plantation
MLS Listing ID 1001010802
Sold Date 06/28/16
Style Coastal,Rambler,Ranch/Rambler
Bedrooms 3
Full Baths 2
HOA Fees $185/ann
HOA Y/N Y
Abv Grd Liv Area 2,200
Originating Board SCAOR
Year Built 2014
Lot Size 10,557 Sqft
Acres 0.24
Property Description
Stunning one level home features open concept floor plan overlooking pond, wetlands & mature trees w/ upgrades galore. Welcoming entry & foyer w/ a series of tray ceilings & arched entries. Convenient study/den has French doors for privacy. Separate dining room leads to gourmet kitchen with S/S appliances, granite, oversized island, pantry & custom wainscoting. Family room offers dry bar niche, gas fireplace, surround sound and is open to the bright, pond front sunroom. All the main living areas have hardwood floors & upgraded trim. Spacious master BR features tray ceiling, 2 walk in closets, en suite bath with his/hers vanities, soaking tub, privacy room & custom tiled shower. Enjoy the amazing custom paver patios w/ built in fire pit & electric awning. Other highlights include large integrated shed w/ electric, Pella screen/storm door, laundry room & garage cabinets, freshly painted, finished garage floor, improved attic access, upgraded landscaping, well for irrigation & more.
Location
State DE
County Sussex
Area Baltimore Hundred (31001)
Interior
Interior Features Attic, Breakfast Area, Kitchen - Island, Combination Kitchen/Living, Pantry, Ceiling Fan(s), WhirlPool/HotTub, Window Treatments
Hot Water Electric
Heating Heat Pump(s)
Cooling Central A/C, Heat Pump(s)
Flooring Carpet, Hardwood
Fireplaces Number 1
Fireplaces Type Gas/Propane
Equipment Cooktop, Dishwasher, Disposal, Extra Refrigerator/Freezer, Microwave, Oven - Double, Washer/Dryer Hookups Only, Water Heater
Furnishings No
Fireplace Y
Window Features Insulated,Screens
Appliance Cooktop, Dishwasher, Disposal, Extra Refrigerator/Freezer, Microwave, Oven - Double, Washer/Dryer Hookups Only, Water Heater
Exterior
Exterior Feature Patio(s)
Parking Features Garage Door Opener
Amenities Available Beach, Community Center, Fitness Center, Pool - Outdoor, Swimming Pool, Tennis Courts
Water Access Y
View Lake, Pond
Roof Type Shingle,Asphalt
Porch Patio(s)
Garage Y
Building
Lot Description Irregular, Landscaping
Story 1
Foundation Slab
Sewer Public Sewer
Water Private
Architectural Style Coastal, Rambler, Ranch/Rambler
Level or Stories 1
Additional Building Above Grade
New Construction N
Schools
School District Indian River
Others
HOA Fee Include Lawn Maintenance
Tax ID 134-07.00-614.00
Ownership Fee Simple
SqFt Source Estimated
Security Features Security System
Acceptable Financing Cash, Conventional
Listing Terms Cash, Conventional
Financing Cash,Conventional
Read Less

Bought with DAYNA FEHER • VACASA DELAWARE - BETHANY BEACH



