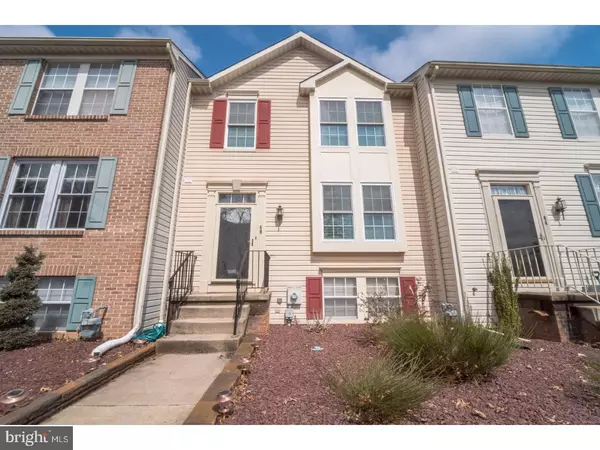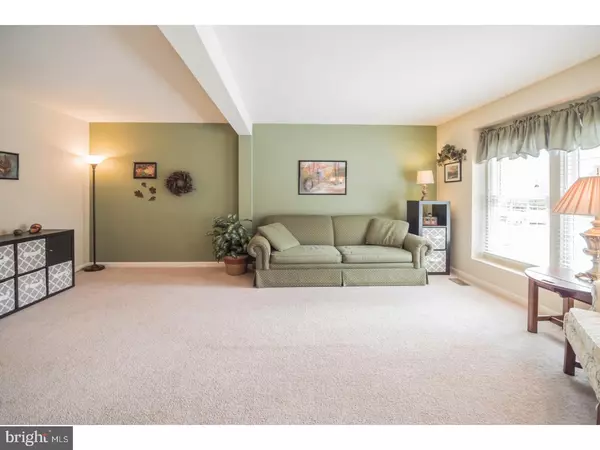For more information regarding the value of a property, please contact us for a free consultation.
46 PHOTINIA DR Newark, DE 19702
Want to know what your home might be worth? Contact us for a FREE valuation!

Our team is ready to help you sell your home for the highest possible price ASAP
Key Details
Sold Price $209,000
Property Type Townhouse
Sub Type Interior Row/Townhouse
Listing Status Sold
Purchase Type For Sale
Subdivision Perch Creek
MLS Listing ID 1000337424
Sold Date 06/18/18
Style Colonial
Bedrooms 3
Full Baths 2
Half Baths 1
HOA Fees $22/ann
HOA Y/N Y
Originating Board TREND
Year Built 1993
Annual Tax Amount $1,615
Tax Year 2017
Lot Size 2,178 Sqft
Acres 0.05
Lot Dimensions 20X115
Property Description
Welcome to truly move-in ready home in popular Perch Creek!! Home is neutrally painted and the carpets have been cleaned. Unlike other models in Perch Creek the main level features a powder room instead of a broom closet. Open floor plan is easy on the eyes and functional when entertaining family and friends. Large eat in kitchen with updated appliances leads to updated slider door to the deck, which overlooks a fenced in yard that backs to tree line. Front door and some windows are updated for efficiency. Upper level features the master bedroom with a full bath with ceramic surround stall shower and a large walk in closet. All rooms are generously sized. Lower level is finished and offers windows for plenty of natural light and a utility area for storage needs. East access to major RTs, schools and shopping. It is also within a 5-mile radius to the renowned Newark Charter School. Don't miss your opportunity to own this beautiful home!!!
Location
State DE
County New Castle
Area Newark/Glasgow (30905)
Zoning NCTH
Rooms
Other Rooms Living Room, Primary Bedroom, Bedroom 2, Kitchen, Family Room, Bedroom 1, Other, Attic
Basement Full, Fully Finished
Interior
Interior Features Kitchen - Eat-In
Hot Water Natural Gas
Heating Gas, Forced Air
Cooling Central A/C
Flooring Fully Carpeted
Equipment Built-In Range, Oven - Self Cleaning, Dishwasher
Fireplace N
Window Features Replacement
Appliance Built-In Range, Oven - Self Cleaning, Dishwasher
Heat Source Natural Gas
Laundry Lower Floor
Exterior
Exterior Feature Deck(s)
Utilities Available Cable TV
Water Access N
Roof Type Shingle
Accessibility None
Porch Deck(s)
Garage N
Building
Lot Description Cul-de-sac
Story 2
Foundation Concrete Perimeter
Sewer Public Sewer
Water Public
Architectural Style Colonial
Level or Stories 2
New Construction N
Schools
School District Christina
Others
HOA Fee Include Common Area Maintenance,Snow Removal
Senior Community No
Tax ID 11-026.30-023
Ownership Fee Simple
Read Less

Bought with Herman Ross Jr. • BHHS Fox & Roach-Christiana
GET MORE INFORMATION




