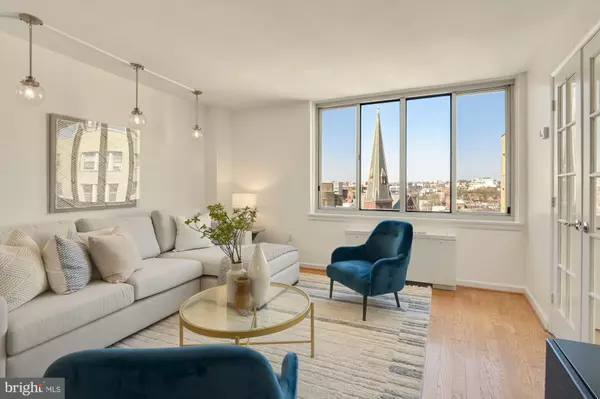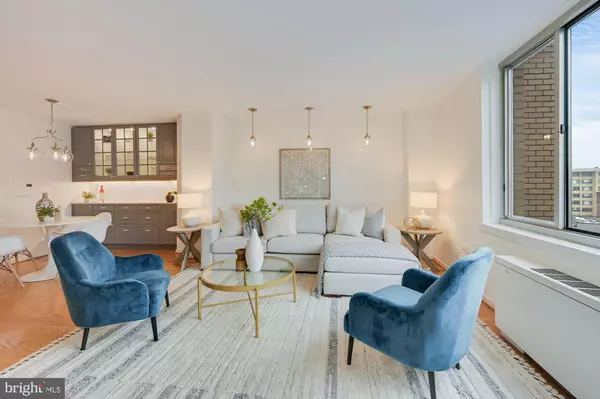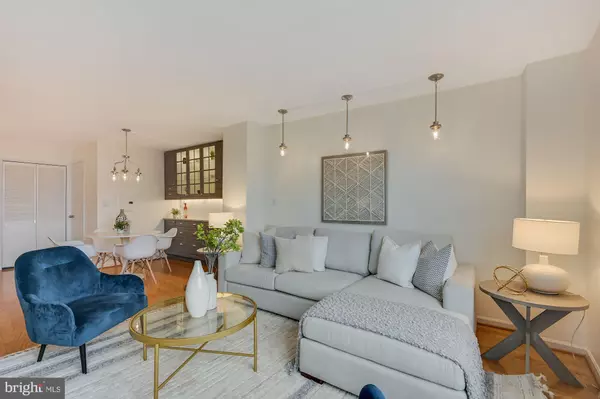For more information regarding the value of a property, please contact us for a free consultation.
1239 VERMONT AVE NW #905 Washington, DC 20005
Want to know what your home might be worth? Contact us for a FREE valuation!

Our team is ready to help you sell your home for the highest possible price ASAP
Key Details
Sold Price $633,000
Property Type Condo
Sub Type Condo/Co-op
Listing Status Sold
Purchase Type For Sale
Square Footage 960 sqft
Price per Sqft $659
Subdivision Logan Circle
MLS Listing ID DCDC2039018
Sold Date 04/21/22
Style Contemporary
Bedrooms 2
Full Baths 2
Condo Fees $992/mo
HOA Y/N N
Abv Grd Liv Area 960
Originating Board BRIGHT
Year Built 1964
Annual Tax Amount $3,075
Tax Year 2021
Property Description
THE FINEST UNIT EVER OFFERED AT CRESCENT TOWER. Stunning 2 bedroom/2 bath condo just off historic Logan Circle with coveted off-street parking. Condo shines with high-end, custom updates and is move-in ready! Open floor plan welcomes you home with gleaming wood floors and large picture windows flooding the unit with natural light. From the spacious living room you can enjoy unobstructed views of the city and sunsets. Custom built-in cabinets off the dining area add plentiful storageandmakefor a perfect entertainingbuffet space. Updated in 2018, the gorgeous kitchen features new gray cabinets,under cabinet lighting,sleek quartz countertop,andstainless steel appliances,including aKitchenAid gas convection range with dual ovens, Boschsuper-quietdishwasher, and Summit Ingenious series counter-depth refrigerator. Just added:a handmade custom walnut kitchen pass-through shelf. Luxurious primary suite has all that you need to feelcomfortable including a generous walk-in closet, updated bamboo flooring and a newheating/ACconvector. The updated primary en-suite features a gorgeous Carrara Italian marble step-in shower with a Delta Vero system and DreamLine Mirage frameless shower door. The primary bathroom is complete with a custom vanity with a Kohler sink and Signature Hardware faucet. The second bedroom offers flexibilityas either a guest bedroom and/or at-home office, with floor-to-ceiling sliding door. The room has charming French doors, updated bamboo floors and a newheating/ACconvector. The updated second full bathroom also has Carrara Italian marble throughout and a Signature Hardware porcelain pedestal sink,boastinga Delta Lahara shower system and fixtures. Off-street, securegarage parking conveys as well as a convenientlylocated storage unit right across the hall from the condo front door! Perfectly situated in bustling Logan Circle with plentiful restaurants and shops to explore on 14th Stjust one block away. Building amenitiesinclude a fitness room,plus arooftop deck and poolthat providesweeping views of the city - a great place to relax or entertain. CondofeecoversALLutilities:water, heat, electricity and gas. Pet-friendly building with nearby parks for dogfrolicking. This condo has it all and is a must see!
Location
State DC
County Washington
Zoning RA-5
Direction Northwest
Rooms
Other Rooms Living Room, Primary Bedroom, Bedroom 2, Kitchen
Main Level Bedrooms 2
Interior
Interior Features Breakfast Area, Primary Bath(s), Elevator, Wood Floors, Floor Plan - Open
Hot Water Natural Gas
Heating Heat Pump(s), Programmable Thermostat
Cooling Heat Pump(s), Programmable Thermostat
Flooring Wood
Equipment Dishwasher, Disposal, Intercom, Oven/Range - Gas, Refrigerator
Fireplace N
Window Features Double Pane,Insulated,Screens
Appliance Dishwasher, Disposal, Intercom, Oven/Range - Gas, Refrigerator
Heat Source Electric
Laundry Washer In Unit, Dryer In Unit
Exterior
Parking Features Covered Parking
Garage Spaces 1.0
Utilities Available Cable TV Available
Amenities Available Community Center, Concierge, Elevator, Exercise Room, Fitness Center, Laundry Facilities, Party Room, Pool - Outdoor, Security
Water Access N
View Street, Trees/Woods, Scenic Vista
Roof Type Unknown
Accessibility Other
Total Parking Spaces 1
Garage N
Building
Story 1
Unit Features Hi-Rise 9+ Floors
Sewer Public Sewer
Water Public
Architectural Style Contemporary
Level or Stories 1
Additional Building Above Grade, Below Grade
Structure Type Dry Wall
New Construction N
Schools
School District District Of Columbia Public Schools
Others
Pets Allowed Y
HOA Fee Include Air Conditioning,Common Area Maintenance,Electricity,Ext Bldg Maint,Gas,Heat,Lawn Maintenance,Management,Insurance,Pool(s),Reserve Funds,Sewer,Snow Removal,Trash
Senior Community No
Tax ID 0245//2081
Ownership Condominium
Security Features Desk in Lobby,Intercom
Special Listing Condition Standard
Pets Allowed Cats OK, Dogs OK, Pet Addendum/Deposit
Read Less

Bought with Shannon M Hettinger • TTR Sotheby's International Realty
GET MORE INFORMATION




