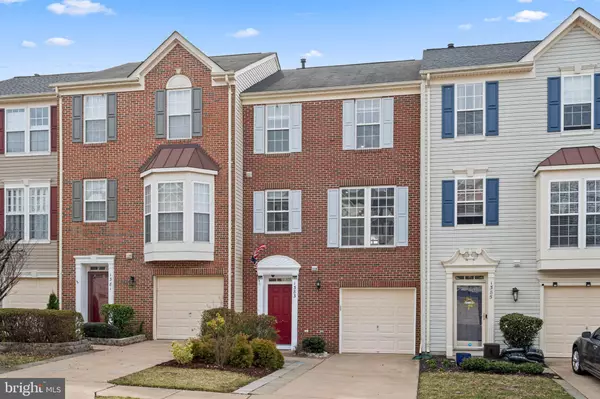For more information regarding the value of a property, please contact us for a free consultation.
1383 CRANES BILL WAY Woodbridge, VA 22191
Want to know what your home might be worth? Contact us for a FREE valuation!

Our team is ready to help you sell your home for the highest possible price ASAP
Key Details
Sold Price $471,000
Property Type Townhouse
Sub Type Interior Row/Townhouse
Listing Status Sold
Purchase Type For Sale
Square Footage 1,989 sqft
Price per Sqft $236
Subdivision Riverside Station
MLS Listing ID VAPW2021300
Sold Date 04/20/22
Style Traditional
Bedrooms 3
Full Baths 2
Half Baths 2
HOA Fees $109/mo
HOA Y/N Y
Abv Grd Liv Area 1,464
Originating Board BRIGHT
Year Built 2002
Annual Tax Amount $4,124
Tax Year 2021
Lot Size 1,799 Sqft
Acres 0.04
Property Description
Bright and sunny open floor plan, this one car garage townhome in Riverside Station is waiting for you. There are over $50k in renovations. The kitchen has a quartz countertop, stainless steel appliances and an island. This home is freshly painted and features a hardwood floor on the main level, all LED bulbs, recessed lights and updated bathrooms. The main bedroom also includes a spacious walk-in closet. New furnace, a/c condenser and new water heater. A raised vegetable garden and mature fruit-bearing trees greet you in your fenced back yard. A large community center with an outdoor pool, gym and community rooms is also offered to you. You are near to the VRE Rippon landing station and Potomac River. Close by is a walking trail to Neabsco regional park, shopping, route 1/Richmond highway and i-95
Location
State VA
County Prince William
Zoning R6
Interior
Hot Water Natural Gas
Cooling Central A/C
Fireplace N
Heat Source Natural Gas
Laundry Basement
Exterior
Parking Features Basement Garage, Garage - Front Entry, Garage Door Opener, Inside Access
Garage Spaces 3.0
Amenities Available Club House, Jog/Walk Path, Swimming Pool, Tot Lots/Playground
Water Access N
Accessibility None
Attached Garage 1
Total Parking Spaces 3
Garage Y
Building
Story 3
Foundation Brick/Mortar, Block
Sewer Public Sewer
Water Public
Architectural Style Traditional
Level or Stories 3
Additional Building Above Grade, Below Grade
New Construction N
Schools
Elementary Schools Leesylvania
Middle Schools Rippon
High Schools Freedom
School District Prince William County Public Schools
Others
HOA Fee Include Common Area Maintenance,Health Club,Management,Recreation Facility,Trash
Senior Community No
Tax ID 8390-87-0259
Ownership Fee Simple
SqFt Source Assessor
Horse Property N
Special Listing Condition Standard
Read Less

Bought with Kushmakhar Acharya • United Real Estate



