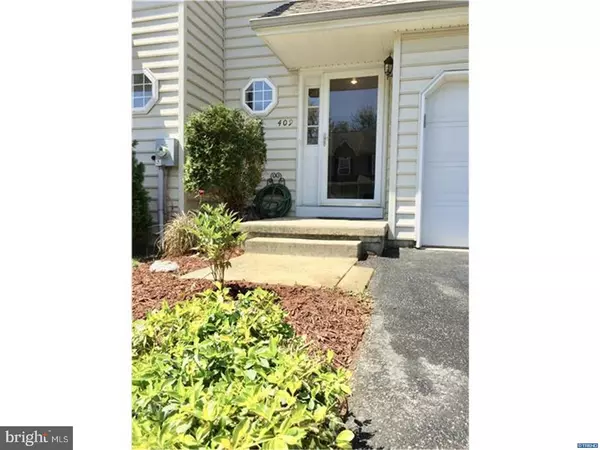For more information regarding the value of a property, please contact us for a free consultation.
409 BALDINI BLVD Wilmington, DE 19805
Want to know what your home might be worth? Contact us for a FREE valuation!

Our team is ready to help you sell your home for the highest possible price ASAP
Key Details
Sold Price $203,000
Property Type Townhouse
Sub Type Interior Row/Townhouse
Listing Status Sold
Purchase Type For Sale
Square Footage 1,550 sqft
Price per Sqft $130
Subdivision Dogwood Hollow
MLS Listing ID 1000481844
Sold Date 06/18/18
Style Colonial
Bedrooms 3
Full Baths 2
Half Baths 1
HOA Fees $8/ann
HOA Y/N Y
Abv Grd Liv Area 1,550
Originating Board TREND
Year Built 2005
Annual Tax Amount $2,289
Tax Year 2017
Lot Size 2,614 Sqft
Acres 0.06
Lot Dimensions 0X0
Property Description
This wonderful townhome with 3 bedrooms and 2 1/2 baths in the tucked away community of Dogwood Hollow is ready for new owners! Freshly painted throughout in calm neutrals with crisp white crown-molding and chair rail trim, the home features an open floor plan with beautiful wood laminate flooring and an elegant corner gas fireplace. The bright all-white kitchen has a double stainless steel sink with an opening into the family room so you can cook and clean without missing a thing. There are plenty of cabinets and not one but two pantry closets for kitchen storage. Sliders in the dining room lead out to a fenced backyard and open space beyond. Upstairs, the master bedroom features two double closets, ceiling fan, and a private bath with a large vanity and walk-in shower. Two additional bedrooms, a spacious hall bath with shower tub, and a 2nd-floor laundry closet complete the upper level. There is also an attached garage with built-in work bench and a clean, dry basement excellent for storage or adding living space in the future. Dogwood Hollow is in the Red Clay School District and close to downtown Wilmington, shopping, dining, and parks (including Elsmere Dog Park).
Location
State DE
County New Castle
Area Elsmere/Newport/Pike Creek (30903)
Zoning 19RGA
Rooms
Other Rooms Living Room, Dining Room, Primary Bedroom, Bedroom 2, Kitchen, Bedroom 1, Attic
Basement Full, Unfinished
Interior
Interior Features Primary Bath(s), Butlers Pantry, Ceiling Fan(s), Stall Shower
Hot Water Electric
Heating Gas, Forced Air
Cooling Central A/C
Fireplaces Number 1
Fireplaces Type Gas/Propane
Equipment Oven - Self Cleaning, Dishwasher
Fireplace Y
Appliance Oven - Self Cleaning, Dishwasher
Heat Source Natural Gas
Laundry Upper Floor
Exterior
Parking Features Inside Access, Garage Door Opener
Garage Spaces 2.0
Utilities Available Cable TV
Water Access N
Roof Type Pitched
Accessibility None
Attached Garage 1
Total Parking Spaces 2
Garage Y
Building
Lot Description Level, Front Yard, Rear Yard
Story 2
Foundation Concrete Perimeter
Sewer Public Sewer
Water Public
Architectural Style Colonial
Level or Stories 2
Additional Building Above Grade
New Construction N
Schools
School District Red Clay Consolidated
Others
HOA Fee Include Common Area Maintenance
Senior Community No
Tax ID 19-002.00-388
Ownership Fee Simple
Security Features Security System
Acceptable Financing Conventional, VA, FHA 203(b)
Listing Terms Conventional, VA, FHA 203(b)
Financing Conventional,VA,FHA 203(b)
Read Less

Bought with John E Leonard Jr. • Long & Foster Real Estate, Inc.



