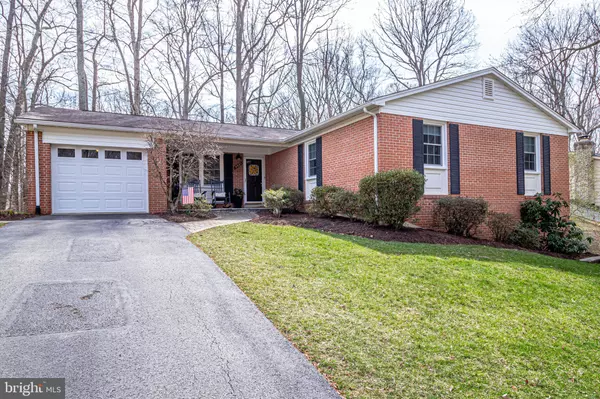For more information regarding the value of a property, please contact us for a free consultation.
6951 COTTONTAIL CT Springfield, VA 22153
Want to know what your home might be worth? Contact us for a FREE valuation!

Our team is ready to help you sell your home for the highest possible price ASAP
Key Details
Sold Price $765,000
Property Type Single Family Home
Sub Type Detached
Listing Status Sold
Purchase Type For Sale
Square Footage 2,900 sqft
Price per Sqft $263
Subdivision Orange Hunt Estates
MLS Listing ID VAFX2056620
Sold Date 04/18/22
Style Ranch/Rambler
Bedrooms 4
Full Baths 2
HOA Y/N N
Abv Grd Liv Area 1,450
Originating Board BRIGHT
Year Built 1975
Annual Tax Amount $7,586
Tax Year 2021
Lot Size 0.264 Acres
Acres 0.26
Property Description
Looking for a single-family home in a well-established neighborhood with a main level primary bedroom? Look no further. You’ve found your new home. This 2 level, 4-bedroom rambler is exactly what you’ve been looking for. Located in the popular West Springfield neighborhood of Orange Hunt, this home has been lovingly cared for by its current owners. Enter your new home either from the custom stone paver walkway and front porch or through the one-car garage. Here you will find a spacious eat-in kitchen with 42” white cabinets, granite countertops, and stainless-steel appliances (all Jenn-Air). Check out all the custom cabinet features like roll-out shelves and a wine nook where you can store your favorite wines and glasses. From the kitchen, you can either step outside through sliding glass doors to your deck overlooking a well-manicured, treed yard or walk into your formal dining room or separate living room both perfect for entertaining. From the living room or foyer hall, continue past the hall bathroom to one of three nice-sized bedrooms including the primary bedroom complete with a remodeled bath and walk-in closet. There’s even a laundry chute outside the three bedrooms, something you don’t see much of anymore but a real convenience.
Head downstairs to a sun-filled family room with a wood-burning fireplace and brand-new carpet. From the family room, you can step outside through sliding glass doors onto a stone paver patio. Also on this level is a large fourth bedroom that could easily serve as a home office, your choice. The unfinished area is where you will find the laundry facilities and plenty of space for storage or a hobby or workshop area. There’s even a rough-in for another bathroom.
This home is in the very popular Orange Hunt Elementary (German Immersion), Irving Middle, and newly renovated West Springfield High School pyramid. A commuter’s dream, it’s near several commuter bus lines, Sydenstricker Commuter lot, minutes to Ft. Belvoir, the Pentagon, and the Springfield Franconia Metro, plus it has easy access to Fairfax County Parkway/I-95/I-495/I-395 with dedicated E-ZPass lanes into Washington D.C. Enjoy the local Pohick Creek Valley Park, Orange Hunt Estates Park, several swim clubs as well as South Run Recreation Center, all within minutes of Cottontail where you will find the Go Ape Zipline and Adventure Park. There’s even a trail from South Run Park that connects to Burke Lake and Lake Mercer.
An abundance of shopping choices abounds including the Huntsman Shopping Center, Burke Town Plaza, Cardinal Forest Center, Springfield Town Center, Whole Foods, Trader Joe’s, Lidl, and a new gourmet Giant. A pool membership to the Fox Hunt Swim and Tennis Club (.4 miles) conveys with this home. No HOA just an optional civic association. Don’t miss out on this amazing house that you’re sure to want to call home.
Location
State VA
County Fairfax
Zoning 121
Rooms
Other Rooms Living Room, Dining Room, Primary Bedroom, Bedroom 2, Bedroom 3, Bedroom 4, Kitchen, Family Room, Basement, Bathroom 2, Primary Bathroom
Basement Outside Entrance, Partially Finished, Rear Entrance, Walkout Level, Windows
Main Level Bedrooms 3
Interior
Interior Features Chair Railings, Dining Area, Entry Level Bedroom, Floor Plan - Traditional, Formal/Separate Dining Room, Kitchen - Eat-In, Kitchen - Table Space, Recessed Lighting, Walk-in Closet(s), Wood Floors
Hot Water Electric
Heating Heat Pump(s), Programmable Thermostat
Cooling Central A/C
Flooring Carpet, Hardwood, Ceramic Tile
Fireplaces Number 1
Fireplaces Type Wood, Fireplace - Glass Doors
Equipment Built-In Microwave, Dishwasher, Disposal, Dryer, Exhaust Fan, Icemaker, Refrigerator, Stainless Steel Appliances, Stove, Washer, Water Heater, Oven/Range - Electric
Furnishings No
Fireplace Y
Window Features Replacement,Screens,Sliding,ENERGY STAR Qualified,Double Hung,Low-E,Vinyl Clad
Appliance Built-In Microwave, Dishwasher, Disposal, Dryer, Exhaust Fan, Icemaker, Refrigerator, Stainless Steel Appliances, Stove, Washer, Water Heater, Oven/Range - Electric
Heat Source Electric
Laundry Lower Floor, Washer In Unit, Dryer In Unit
Exterior
Exterior Feature Deck(s), Patio(s), Porch(es)
Parking Features Garage Door Opener, Garage - Front Entry, Inside Access
Garage Spaces 1.0
Water Access N
View Trees/Woods
Accessibility None
Porch Deck(s), Patio(s), Porch(es)
Attached Garage 1
Total Parking Spaces 1
Garage Y
Building
Story 2
Foundation Block
Sewer Public Sewer
Water Public
Architectural Style Ranch/Rambler
Level or Stories 2
Additional Building Above Grade, Below Grade
New Construction N
Schools
Elementary Schools Orange Hunt
Middle Schools Irving
High Schools West Springfield
School District Fairfax County Public Schools
Others
Pets Allowed Y
Senior Community No
Tax ID 0882 12 0183
Ownership Fee Simple
SqFt Source Assessor
Acceptable Financing FHA, Cash, VA, Conventional
Horse Property N
Listing Terms FHA, Cash, VA, Conventional
Financing FHA,Cash,VA,Conventional
Special Listing Condition Standard
Pets Allowed No Pet Restrictions
Read Less

Bought with Lex Lianos • Compass
GET MORE INFORMATION




