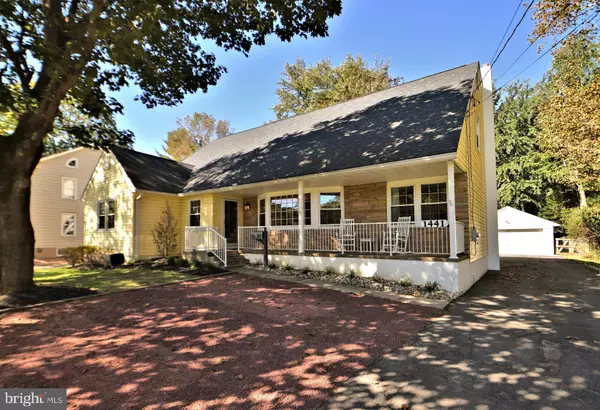For more information regarding the value of a property, please contact us for a free consultation.
1441 LAWRENCEVILLE RD Lawrenceville, NJ 08648
Want to know what your home might be worth? Contact us for a FREE valuation!

Our team is ready to help you sell your home for the highest possible price ASAP
Key Details
Sold Price $662,000
Property Type Single Family Home
Sub Type Detached
Listing Status Sold
Purchase Type For Sale
Square Footage 3,559 sqft
Price per Sqft $186
Subdivision None Available
MLS Listing ID NJME2011252
Sold Date 04/13/22
Style Cape Cod
Bedrooms 4
Full Baths 2
Half Baths 1
HOA Y/N N
Abv Grd Liv Area 3,559
Originating Board BRIGHT
Year Built 1967
Annual Tax Amount $8,873
Tax Year 2021
Lot Size 0.394 Acres
Acres 0.39
Lot Dimensions 70.00 x 245.00
Property Description
Lawrenceville home with a very unassuming Cape Cod style has the most deceiving appearance. There are 14 rooms, spread over the 3,600 square feet. The layout can easily accommodate a multigenerational family. Truly city in the front and country in the back, with the convenience of small shops in walking distance, and easy access to highways yet a rural feel of a farmyard in the rear; with large shade trees and just the right amount of sunlight to brighten up the deck, where the peace and quiet of the cooling woods adds to an abundance of fresh air.
The 4 large bedrooms, with 2 and half baths, are anchored by the large open living space with 3 doorways to the rear deck and large fenced in yard, while still having separate living room, office and recreation rooms. Loads of storage have been carved out in 2nd floor, huge kitchen pantry, extra-large walk-in closet, a stow away shelf lined hallway on the first floor, and a full stand up basement with over 1500 sq ft. The natural wood floors gleam throughout the bedrooms, with stylish and comfortable cork flooring running throughout the entire open concept kitchen/dining area/family room.
In 2015, an extensive renovation was performed. This included entire first floor down to the studs with everything new (first floor master suite, kitchen, living and family rooms, powder room, first floor laundry room, utility area, and office). Kitchen has 2 sinks, huge island, plenty of granite counter space and hard wood cabinets, and top of line appliances. This renovation also included new roof, new insulation and siding, new AC (2 zones), new high efficiency furnace (3 zones), new tankless hot water heater, and new electrical box with 200amp service. New windows throughout entire house except for picture window in front. Upstairs large bonus room with its own staircase includes kitchenette, with possibilities for in-law-suite. Tons of storage including attic with pull down ladder.
Specifics included in the gourmet kitchen designed by Chef Lou include JennAir refrigerator, JennAir gas stop stove top with a griddle in the middle, JennAir double ovens, Miele espresso machine built-in and plumbed-in, drawer style JennAir microwave, and JennAir dual zone beverage refrigerator.
Other specs include Weil McLain gas heater with Smart ACV on demand hot water component. Laundry machines are Maytag front loader washer and Dryer, Maxima XL steam units (negotiable). The 2 car garage has new drainage system recently completed to ensure proper hydronic relief. 12 foot by 10 foot shed has overhead roll down door. All this has made this unassuming home TOP of line throughout.
Location
State NJ
County Mercer
Area Lawrence Twp (21107)
Zoning R-2B
Direction East
Rooms
Other Rooms Living Room, Primary Bedroom, Bedroom 2, Bedroom 3, Bedroom 4, Kitchen, Family Room, Laundry, Mud Room, Office, Recreation Room, Storage Room, Bathroom 2, Primary Bathroom
Basement Full, Unfinished
Main Level Bedrooms 1
Interior
Hot Water Natural Gas
Heating Baseboard - Hot Water
Cooling Central A/C, Multi Units
Flooring Ceramic Tile, Wood
Heat Source Natural Gas
Exterior
Garage Spaces 2.0
Carport Spaces 2
Water Access N
Roof Type Asphalt,Shingle
Accessibility None
Total Parking Spaces 2
Garage N
Building
Story 2
Foundation Block
Sewer Public Sewer
Water Public
Architectural Style Cape Cod
Level or Stories 2
Additional Building Above Grade, Below Grade
Structure Type Dry Wall
New Construction N
Schools
High Schools Lawrence H.S.
School District Lawrence Township
Others
Senior Community No
Tax ID 07-02312-00010
Ownership Fee Simple
SqFt Source Estimated
Acceptable Financing Conventional, Cash, FHA, VA
Listing Terms Conventional, Cash, FHA, VA
Financing Conventional,Cash,FHA,VA
Special Listing Condition Standard
Read Less

Bought with Jinxin Jiang • Keller Williams Real Estate - Princeton



