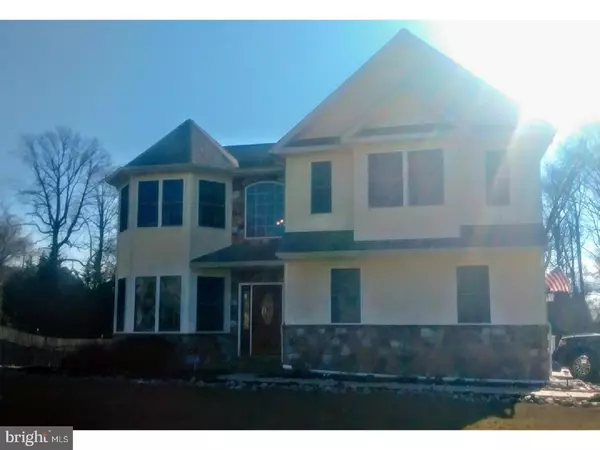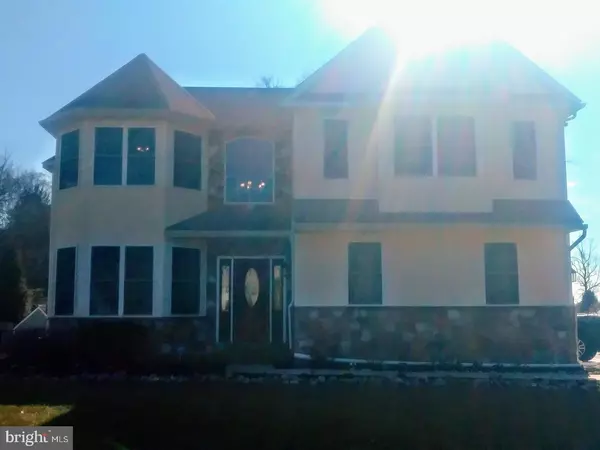For more information regarding the value of a property, please contact us for a free consultation.
105 LOUISE DR Boothwyn, PA 19061
Want to know what your home might be worth? Contact us for a FREE valuation!

Our team is ready to help you sell your home for the highest possible price ASAP
Key Details
Sold Price $370,000
Property Type Single Family Home
Sub Type Detached
Listing Status Sold
Purchase Type For Sale
Square Footage 3,066 sqft
Price per Sqft $120
Subdivision Stoney Creek
MLS Listing ID 1000292206
Sold Date 06/15/18
Style Colonial
Bedrooms 4
Full Baths 2
Half Baths 1
HOA Fees $25/ann
HOA Y/N Y
Abv Grd Liv Area 3,066
Originating Board TREND
Year Built 2005
Annual Tax Amount $10,503
Tax Year 2018
Lot Size 0.336 Acres
Acres 0.34
Lot Dimensions 0X0
Property Description
Stunning home in Stoney Creek at Naaman is available due to corporate relocation. This 4 bedroom 2.1 bath Stone bridge model boasting a dramatic 2 story foyer with turned staircase, gleaming hardwood floors, gorgeous moldings welcomes you as soon as you enter. The First floor bright and sunny featuring spacious living and dining rooms, a gourmet eat-in kitchen, a two-tier island bumped out breakfast area, 42 inch cabinets overlooking the 2-story Family room with a cozy gas fireplace. Easy access thru sliders onto deck area and the rear yard. A First floor powder room and laundry room complete the first level. The Second floor offers large master bedroom with cathedral ceiling, master bath, soaking tub and a large walk in closet with bessler stairs to attic, three additional bedrooms and a updated hall bath. Finished walk-out basement with plenty of extra space. Conveniently located to Septa, Philadelphia Airport, I95 and tax free shopping!
Location
State PA
County Delaware
Area Upper Chichester Twp (10409)
Zoning RES
Rooms
Other Rooms Living Room, Dining Room, Primary Bedroom, Bedroom 2, Bedroom 3, Kitchen, Family Room, Bedroom 1, Attic
Basement Full, Unfinished, Outside Entrance
Interior
Interior Features Primary Bath(s), Kitchen - Island, Central Vacuum, Dining Area
Hot Water Natural Gas
Heating Gas, Forced Air
Cooling Central A/C
Flooring Wood, Fully Carpeted, Vinyl, Tile/Brick
Fireplaces Number 1
Fireplaces Type Marble, Gas/Propane
Equipment Oven - Self Cleaning, Dishwasher
Fireplace Y
Appliance Oven - Self Cleaning, Dishwasher
Heat Source Natural Gas
Laundry Main Floor
Exterior
Exterior Feature Deck(s), Patio(s)
Garage Spaces 5.0
Fence Other
Water Access N
Roof Type Pitched,Shingle
Accessibility Mobility Improvements
Porch Deck(s), Patio(s)
Attached Garage 2
Total Parking Spaces 5
Garage Y
Building
Lot Description Irregular, Front Yard, Rear Yard, SideYard(s)
Story 2
Foundation Concrete Perimeter
Sewer Public Sewer
Water Public
Architectural Style Colonial
Level or Stories 2
Additional Building Above Grade
Structure Type 9'+ Ceilings
New Construction N
Schools
Middle Schools Chichester
High Schools Chichester Senior
School District Chichester
Others
HOA Fee Include Common Area Maintenance
Senior Community No
Tax ID 09-00-00632-06
Ownership Fee Simple
Acceptable Financing Conventional, VA, FHA 203(b)
Listing Terms Conventional, VA, FHA 203(b)
Financing Conventional,VA,FHA 203(b)
Read Less

Bought with Lynise Caruso • BHHS Fox & Roach-Wayne
GET MORE INFORMATION




