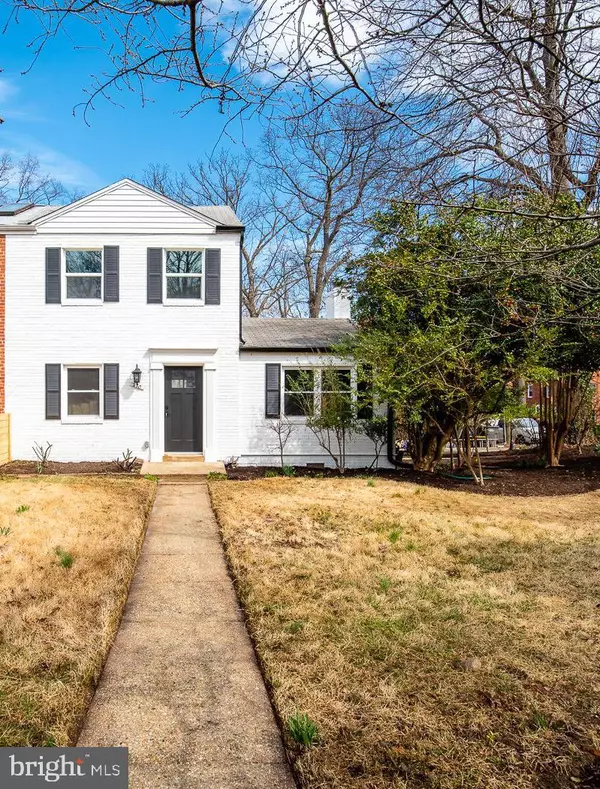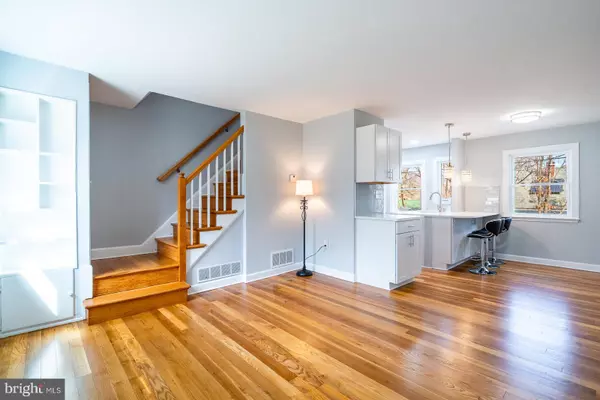For more information regarding the value of a property, please contact us for a free consultation.
2200 HUNTINGTON AVE Alexandria, VA 22303
Want to know what your home might be worth? Contact us for a FREE valuation!

Our team is ready to help you sell your home for the highest possible price ASAP
Key Details
Sold Price $637,120
Property Type Single Family Home
Sub Type Twin/Semi-Detached
Listing Status Sold
Purchase Type For Sale
Square Footage 1,628 sqft
Price per Sqft $391
Subdivision Huntington
MLS Listing ID VAFX2053298
Sold Date 04/01/22
Style Colonial
Bedrooms 3
Full Baths 3
HOA Y/N N
Abv Grd Liv Area 1,128
Originating Board BRIGHT
Year Built 1947
Annual Tax Amount $5,717
Tax Year 2021
Lot Size 7,112 Sqft
Acres 0.16
Property Description
Offer Deadline Monday 3/14 5:00 pm Renovated from Top to Bottom by a Professional Design Company. No detail has been overlooked. Full list of upgrades published in documents.
This property lives like a Single Family Home!
The main level features Gourmet Kitchen with New Stainless Steele Appliances, New Cabinets, and Quartz Countertops. Enjoy your morning coffee at the HUGE Kitchen Island complete with Breakfast Bar.
Dining room, spacious Living room , AND an additional family room and bedroom that you won't find in any other model in the neighborhood!
Family room Features wood burning fireplace and opens to the rear Patio with enormous Private fenced backyard, Main level Bedroom with ensuite Full Bath and walk in Shower.
Upstairs you'll find a luxurious Full Bath , Generously sized bedrooms and pull down stairs to a large attic with Plenty of Storage Space. The lower level is the perfect "Man Cave" complete with its own separate rear entrance. New LVT flooring, Rec Room and Den with Full Bath and separate laundry room. This property has it all! New low E Energy Efficient Pella Windows, New exterior Doors , Large front and Rear yards.
Private driveway at the side entrance on quiet Mount Vernon Dr. All this Less than 1/2 mile from the metro!
Location
State VA
County Fairfax
Zoning 180
Rooms
Basement Outside Entrance, Rear Entrance, Walkout Stairs
Main Level Bedrooms 1
Interior
Interior Features Attic, Entry Level Bedroom, Floor Plan - Open, Dining Area, Kitchen - Gourmet, Kitchen - Island, Wood Floors
Hot Water Natural Gas
Heating Central, Forced Air
Cooling Central A/C
Fireplaces Number 1
Fireplaces Type Mantel(s), Wood
Equipment Built-In Microwave, Disposal, Dryer - Electric, ENERGY STAR Refrigerator, ENERGY STAR Dishwasher, Stove, Stainless Steel Appliances, Washer
Furnishings No
Fireplace Y
Window Features Double Pane,Energy Efficient,Low-E
Appliance Built-In Microwave, Disposal, Dryer - Electric, ENERGY STAR Refrigerator, ENERGY STAR Dishwasher, Stove, Stainless Steel Appliances, Washer
Heat Source Natural Gas
Laundry Lower Floor
Exterior
Garage Spaces 2.0
Water Access N
Accessibility None
Total Parking Spaces 2
Garage N
Building
Story 3
Foundation Block
Sewer Public Sewer
Water Public
Architectural Style Colonial
Level or Stories 3
Additional Building Above Grade, Below Grade
Structure Type Dry Wall
New Construction N
Schools
School District Fairfax County Public Schools
Others
Senior Community No
Tax ID 0831 13 0020B
Ownership Fee Simple
SqFt Source Assessor
Special Listing Condition Standard
Read Less

Bought with Antoine Woods • Keller Williams Capital Properties
GET MORE INFORMATION




