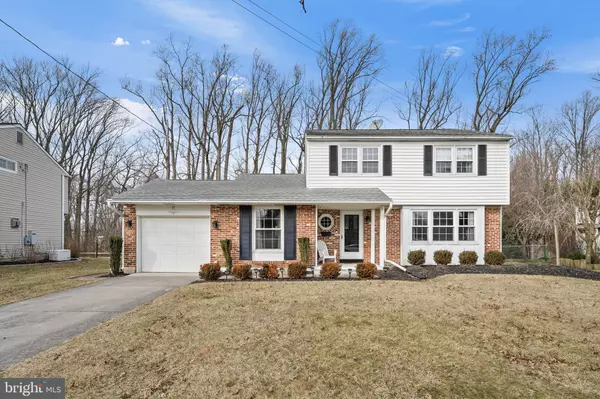For more information regarding the value of a property, please contact us for a free consultation.
17 PARKVIEW RD Stratford, NJ 08084
Want to know what your home might be worth? Contact us for a FREE valuation!

Our team is ready to help you sell your home for the highest possible price ASAP
Key Details
Sold Price $300,000
Property Type Single Family Home
Sub Type Detached
Listing Status Sold
Purchase Type For Sale
Square Footage 1,660 sqft
Price per Sqft $180
Subdivision Laurel Mill Farms
MLS Listing ID NJCD2020036
Sold Date 03/31/22
Style Colonial
Bedrooms 4
Full Baths 1
Half Baths 1
HOA Y/N N
Abv Grd Liv Area 1,660
Originating Board BRIGHT
Year Built 1962
Annual Tax Amount $7,641
Tax Year 2017
Lot Size 8,050 Sqft
Acres 0.18
Property Description
Welcome Home! This well cared for home is waiting for new owners in Stratford's desirable Laurel Mills! This home features 4 bedrooms, 1.5 baths & plenty of charm. The beautiful original hardwood floors span throughout home. Off of the spacious family room, you'll find a gorgeous enclosed sunroom with glass all around to let plenty of sunlight in! This fantastic sunroom overlooks the large fenced in yard, which backs to the woods for great views & privacy. Great community and school system within walking distance.
Location
State NJ
County Camden
Area Stratford Boro (20432)
Zoning RES
Rooms
Other Rooms Living Room, Dining Room, Primary Bedroom, Bedroom 2, Bedroom 3, Kitchen, Family Room, Bedroom 1
Interior
Interior Features Kitchen - Eat-In
Hot Water Natural Gas
Heating Forced Air
Cooling Central A/C
Fireplace N
Heat Source Natural Gas
Laundry Main Floor
Exterior
Water Access N
Accessibility None
Garage N
Building
Story 2
Foundation Crawl Space
Sewer Public Sewer
Water Public
Architectural Style Colonial
Level or Stories 2
Additional Building Above Grade, Below Grade
New Construction N
Schools
School District Sterling High
Others
Senior Community No
Tax ID 32-00114-00026
Ownership Fee Simple
SqFt Source Assessor
Special Listing Condition Standard
Read Less

Bought with Mark J McKenna • EXP Realty, LLC
GET MORE INFORMATION




