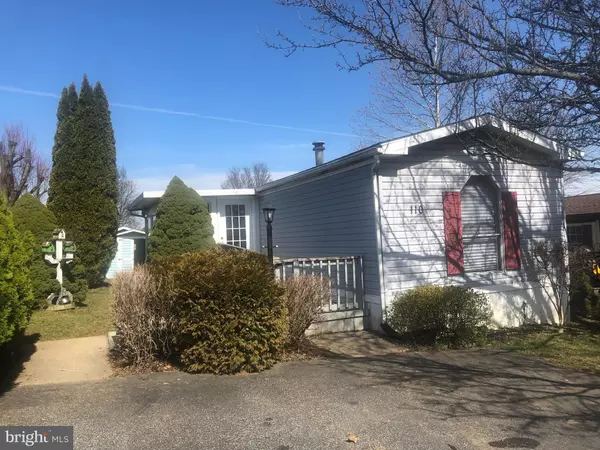For more information regarding the value of a property, please contact us for a free consultation.
110 PHEASANT RIDGE CIR Lancaster, PA 17603
Want to know what your home might be worth? Contact us for a FREE valuation!

Our team is ready to help you sell your home for the highest possible price ASAP
Key Details
Sold Price $50,000
Property Type Manufactured Home
Sub Type Manufactured
Listing Status Sold
Purchase Type For Sale
Square Footage 1,008 sqft
Price per Sqft $49
Subdivision Pheasant Ridge Mhp
MLS Listing ID PALA2015044
Sold Date 03/30/22
Style Ranch/Rambler
Bedrooms 2
Full Baths 2
HOA Fees $684/mo
HOA Y/N Y
Abv Grd Liv Area 1,008
Originating Board BRIGHT
Year Built 1994
Annual Tax Amount $353
Tax Year 2021
Lot Dimensions 0.00 x 0.00
Property Description
Welcome to your new home with 1008 Sq Ft. This 1994 Single Wide Rebman 14 X 72 , VIN 12225448, Serial # 12225448 is nicely balanced. Both Bedrooms and Bathrooms are on opposite sides of the home with common areas in the middle. This nice layout works for anyone looking for privacy. A partially open concept kitchen and living space works for gathering large or small. The Lot rent includes trash, cable tv, pool, fitness, party room, etc. Pet friendly rules allow 2 pets. Breed restrictions may apply. Brand New Roof March '2022. Newly enclosed 4 season room adds a boast of living space. Fresh paint and new flooring make this lovely home move it ready. Fast park approval process.
Paved parking area and is located close to shopping and highways. Community/amenities include cable TV, trash, common area maintenance
Location
State PA
County Lancaster
Area Manor Twp (10541)
Zoning RESIDENTIAL
Direction East
Rooms
Other Rooms Living Room, Bedroom 2, Kitchen, Bedroom 1, Bathroom 1, Bathroom 2
Main Level Bedrooms 2
Interior
Interior Features Breakfast Area, Combination Kitchen/Dining
Hot Water Electric
Heating Forced Air
Cooling Central A/C
Flooring Laminated, Vinyl
Equipment Oven - Self Cleaning, Washer, Dryer
Furnishings Yes
Window Features Double Pane,ENERGY STAR Qualified
Appliance Oven - Self Cleaning, Washer, Dryer
Heat Source Natural Gas
Laundry Main Floor, Dryer In Unit, Washer In Unit
Exterior
Exterior Feature Enclosed
Garage Spaces 2.0
Utilities Available Cable TV Available, Electric Available, Natural Gas Available
Amenities Available Fitness Center, Pool - Outdoor, Tot Lots/Playground, Jog/Walk Path
Water Access N
Roof Type Architectural Shingle
Accessibility Ramp - Main Level
Porch Enclosed
Total Parking Spaces 2
Garage N
Building
Lot Description Level, Rented Lot
Story 1
Sewer Public Sewer
Water Public
Architectural Style Ranch/Rambler
Level or Stories 1
Additional Building Above Grade, Below Grade
Structure Type Dry Wall
New Construction N
Schools
High Schools Penn Manor H.S.
School District Penn Manor
Others
Pets Allowed Y
HOA Fee Include Cable TV,Health Club,Road Maintenance,Trash
Senior Community No
Tax ID 410-98542-3-0286
Ownership Ground Rent
SqFt Source Assessor
Acceptable Financing Cash, Conventional
Horse Property N
Listing Terms Cash, Conventional
Financing Cash,Conventional
Special Listing Condition Standard
Pets Allowed Breed Restrictions, Size/Weight Restriction
Read Less

Bought with Cheryl A. McFadden • Welcome Home Real Estate
GET MORE INFORMATION




