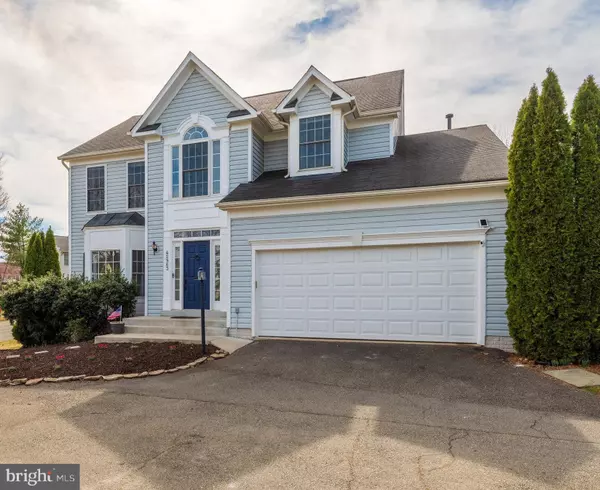For more information regarding the value of a property, please contact us for a free consultation.
42963 TARA CT Ashburn, VA 20147
Want to know what your home might be worth? Contact us for a FREE valuation!

Our team is ready to help you sell your home for the highest possible price ASAP
Key Details
Sold Price $795,000
Property Type Single Family Home
Sub Type Detached
Listing Status Sold
Purchase Type For Sale
Square Footage 2,944 sqft
Price per Sqft $270
Subdivision Ashleigh
MLS Listing ID VALO2020638
Sold Date 04/29/22
Style Colonial
Bedrooms 4
Full Baths 3
Half Baths 1
HOA Fees $81/qua
HOA Y/N Y
Abv Grd Liv Area 2,144
Originating Board BRIGHT
Year Built 1998
Annual Tax Amount $6,840
Tax Year 2022
Lot Size 7,841 Sqft
Acres 0.18
Property Description
Welcome to 42963 Tara Ct, Beautiful, Sunny & Spacious Single Family Home nestled in the highly sought after community of Ashburn! Absolutely gorgeous 2-car garage colonial with 4BR/3.5 BA Home meets all your needs & desires. This home is situated on a private Driveway with no traffic, more Privacy & Safety.
Upon entering the home, Main Level with welcoming open Foyer, bright and spacious formal Living Room & Dining Room w/columns & crown/chair molding make this home inviting and perfect for entertaining.
The gourmet Kitchen filled with natural sunlight, Silestone countertops, Stainless Steel Appliances, Center Island, Bay window Breakfast Nook & walk-in Pantry. A very spacious Family Room off kitchen leads to the large screened Porch overlooks private backyard for seasonal dining and entertaining, or simply for relaxing. Fresh Paint, Hardwood floors throughout the Main level, Stairs & Upper Level.
The upper level features 4 bedrooms including luxury master suite w/vaulted ceiling, huge walk-in closet with window, Master Bathroom serves as the perfect spa getaway with a large soaking tub, separate shower, dual vanities & tile floors PLUS 3 additional bedrooms with full Bathroom w/NEW Tile flooring.
Fully Finished lower level offers a great recreation space with full bath & spacious storage room.
Enjoy the privacy of your patio and backyard surrounded by nature! AC replaced 2021, NEW Garage Door & Fresh NEW Paint!
The community features numerous amenities and is conveniently located near restaurants, shopping and commuter routes. This hidden gem won't last long & Don't miss this opportunity to make this home your own!
Location
State VA
County Loudoun
Zoning 19
Rooms
Basement Fully Finished, Outside Entrance, Walkout Stairs, Workshop
Interior
Interior Features Breakfast Area, Dining Area, Family Room Off Kitchen, Floor Plan - Open, Kitchen - Island, Soaking Tub, Walk-in Closet(s), Wood Floors, Kitchen - Gourmet
Hot Water Natural Gas
Heating Forced Air
Cooling Central A/C
Equipment Built-In Microwave, Dishwasher, Disposal, Dryer, Exhaust Fan, Microwave, Oven/Range - Gas, Stainless Steel Appliances, Washer
Fireplace N
Window Features Screens,Palladian,Bay/Bow
Appliance Built-In Microwave, Dishwasher, Disposal, Dryer, Exhaust Fan, Microwave, Oven/Range - Gas, Stainless Steel Appliances, Washer
Heat Source Natural Gas
Exterior
Parking Features Garage - Front Entry
Garage Spaces 2.0
Water Access N
View Trees/Woods
Roof Type Tile
Accessibility Other
Attached Garage 2
Total Parking Spaces 2
Garage Y
Building
Story 3
Foundation Slab
Sewer Public Sewer
Water Public
Architectural Style Colonial
Level or Stories 3
Additional Building Above Grade, Below Grade
New Construction N
Schools
Elementary Schools Belmont Station
Middle Schools Trailside
High Schools Stone Bridge
School District Loudoun County Public Schools
Others
HOA Fee Include Trash,Snow Removal,Common Area Maintenance,Management,Reserve Funds
Senior Community No
Tax ID 153206997000
Ownership Fee Simple
SqFt Source Assessor
Special Listing Condition Standard
Read Less

Bought with Fatemeh Salmasi • Keller Williams Capital Properties
GET MORE INFORMATION




