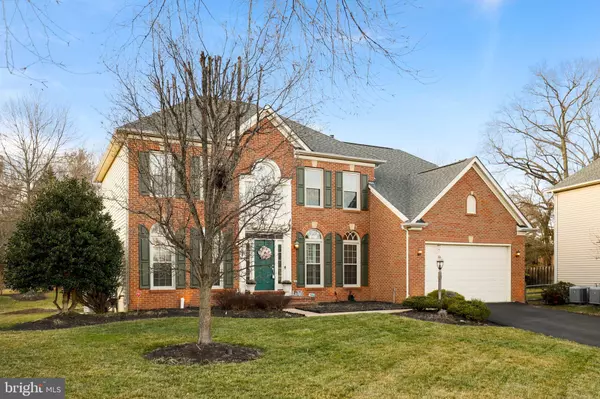For more information regarding the value of a property, please contact us for a free consultation.
14154 CLUBHOUSE RD Gainesville, VA 20155
Want to know what your home might be worth? Contact us for a FREE valuation!

Our team is ready to help you sell your home for the highest possible price ASAP
Key Details
Sold Price $855,000
Property Type Single Family Home
Sub Type Detached
Listing Status Sold
Purchase Type For Sale
Square Footage 4,364 sqft
Price per Sqft $195
Subdivision Virginia Oaks
MLS Listing ID VAPW2020202
Sold Date 03/25/22
Style Colonial
Bedrooms 4
Full Baths 3
Half Baths 1
HOA Fees $143/qua
HOA Y/N Y
Abv Grd Liv Area 2,847
Originating Board BRIGHT
Year Built 2000
Annual Tax Amount $6,986
Tax Year 2021
Lot Size 0.339 Acres
Acres 0.34
Property Description
Exquisite only begins to describe this Brick 5 Bedroom 3 1/2 Bath colonial in sought after Virginia Oaks. There is over 4300 in abundant square footage. Welcome into elegance! Main Level two story foyer with hardwood that continues up the stairs to the top level. Neutral Paint throughout. Bright, Sunny office looks out to the front of your home and a french door assures your privacy while working. Formal Living Room and Dining Room features triple crown molding, chair rails and large transcom windows bringing in plenty of sunlight. Step into your Gourmet Kitchen showcasing ceramic tile, granite countertops, stainless steel appliances, 42 inch cabinets, island with additional cabinetry below and breakfast bar, double oven, gas stove and eat-in table area. French doors walk out onto the rear deck and patio. The family room allows a spacious area to entertain guests. The focal point of this room is definitely the floor to ceiling stone fireplace. Powder room on main level. Laundry room with washer and dryer off your 2 car front load garage. Upper Level has 3 spacious bedrooms and a Large Primary Bedroom with an oversized walk-in closet. Updated primary bathroom with double sinks, ceramic tile, separate tub and frameless shower, water closet and floor to ceiling cabinet. Full bathroom in the hallway. Completely finished basement has the 5th bedroom/playroom, full bathroom and rec room with a theater area. Kitchenette would easily turn this into an in-law space or wet bar area. Rear door walks up to a gorgeous level back yard with plenty of play space. Entire front and rear yard are meticulously maintained. Deck and patio walk out from the kitchen french doors. Enjoy your summer evenings in the hot tub. Furnace and roof 5-7 years, built in steam humidifier, wired for surround sound and sprinkler system with new sprinkler heads. Community features include Walking trails, playgrounds, dog stations, tennis courts and Clubhouse. This community is located in the heart of Gainesville and close to shopping, restaurants and an easy commute to I-66. Don't miss this one!
Location
State VA
County Prince William
Zoning RPC
Rooms
Basement Connecting Stairway, Fully Finished
Interior
Interior Features Dining Area
Hot Water Natural Gas
Heating Forced Air
Cooling Central A/C
Fireplaces Number 1
Fireplaces Type Gas/Propane
Equipment Dishwasher, Disposal, Cooktop, Dryer, Washer, Refrigerator, Icemaker, Stove, Oven - Wall
Fireplace Y
Appliance Dishwasher, Disposal, Cooktop, Dryer, Washer, Refrigerator, Icemaker, Stove, Oven - Wall
Heat Source Natural Gas
Exterior
Parking Features Garage Door Opener, Garage - Front Entry
Garage Spaces 2.0
Water Access N
Accessibility None
Attached Garage 2
Total Parking Spaces 2
Garage Y
Building
Story 2
Foundation Permanent
Sewer Public Sewer
Water Public
Architectural Style Colonial
Level or Stories 2
Additional Building Above Grade, Below Grade
New Construction N
Schools
Elementary Schools Piney Branch
Middle Schools Gainesville
High Schools Battlefield
School District Prince William County Public Schools
Others
Senior Community No
Tax ID 7397-50-9209
Ownership Fee Simple
SqFt Source Assessor
Special Listing Condition Standard
Read Less

Bought with Zonia E Garcia • Berkshire Hathaway HomeServices PenFed Realty



