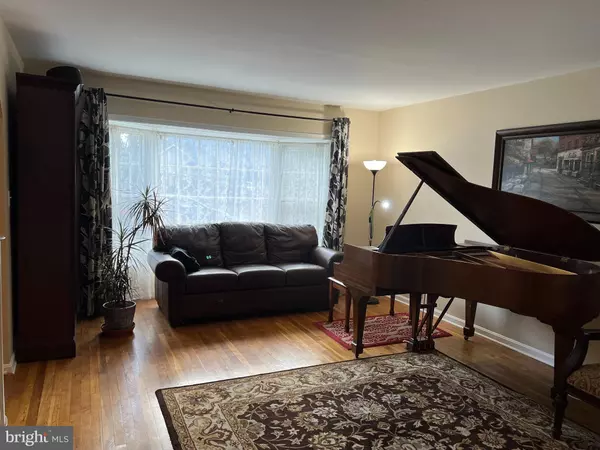For more information regarding the value of a property, please contact us for a free consultation.
8105 LAKENHEATH WAY Potomac, MD 20854
Want to know what your home might be worth? Contact us for a FREE valuation!

Our team is ready to help you sell your home for the highest possible price ASAP
Key Details
Sold Price $1,100,000
Property Type Single Family Home
Sub Type Detached
Listing Status Sold
Purchase Type For Sale
Square Footage 2,741 sqft
Price per Sqft $401
Subdivision Inverness Forest
MLS Listing ID MDMC2036674
Sold Date 03/04/22
Style Colonial
Bedrooms 4
Full Baths 2
Half Baths 1
HOA Y/N N
Abv Grd Liv Area 2,158
Originating Board BRIGHT
Year Built 1969
Annual Tax Amount $7,935
Tax Year 2021
Lot Size 10,099 Sqft
Acres 0.23
Property Description
This stunning home offers plenty of space, upgrades, and unique features that make it truly one of a kind. Excellent condition. Sunlight & large rooms; hardwood floors throughout the entire house. Formal living & dining rooms; main level powder room and laundry room; family room off kitchen with a fireplace; recessed lighting throughout; kitchen with ample workspace on upgraded counters & appliances; 4 bedrooms on upper level with newly renovated bathrooms and walk-in closets; Recently renovated lower-level basement with thoughtful design, home theater prewires ready! Attached 2 car garage w/ bonus storage space; Newer roof and siding. Excellent commuter location & minutes to Cabin John shopping center. Churchill school cluster, walking distance. Sold as-is.
Location
State MD
County Montgomery
Zoning R90
Rooms
Basement Other
Interior
Interior Features Family Room Off Kitchen, Kitchen - Table Space, Dining Area, Kitchen - Eat-In, Primary Bath(s), Wood Floors, Floor Plan - Traditional
Hot Water Natural Gas
Heating Forced Air
Cooling Central A/C
Fireplaces Number 1
Equipment Dishwasher, Disposal, Exhaust Fan, Icemaker, Oven - Single, Oven/Range - Gas, Refrigerator
Fireplace Y
Window Features Bay/Bow
Appliance Dishwasher, Disposal, Exhaust Fan, Icemaker, Oven - Single, Oven/Range - Gas, Refrigerator
Heat Source Natural Gas
Exterior
Exterior Feature Enclosed, Porch(es)
Parking Features Garage - Front Entry, Garage Door Opener
Garage Spaces 2.0
Utilities Available Under Ground
Water Access N
Roof Type Asphalt
Accessibility None
Porch Enclosed, Porch(es)
Road Frontage Public
Attached Garage 2
Total Parking Spaces 2
Garage Y
Building
Lot Description Backs to Trees, Cleared, No Thru Street
Story 3
Foundation Crawl Space
Sewer Public Sewer
Water Public
Architectural Style Colonial
Level or Stories 3
Additional Building Above Grade, Below Grade
Structure Type Dry Wall,Paneled Walls
New Construction N
Schools
School District Montgomery County Public Schools
Others
Senior Community No
Tax ID 161000903047
Ownership Fee Simple
SqFt Source Assessor
Special Listing Condition Standard
Read Less

Bought with Tammy G Gruner Durbin • Compass
GET MORE INFORMATION




