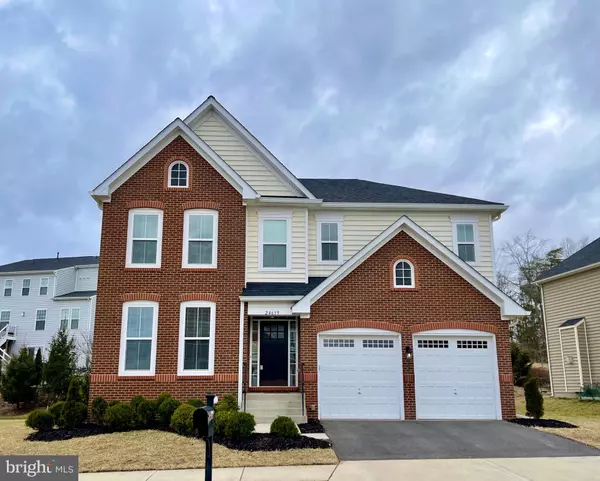For more information regarding the value of a property, please contact us for a free consultation.
24639 SALMON RIVER PL Aldie, VA 20105
Want to know what your home might be worth? Contact us for a FREE valuation!

Our team is ready to help you sell your home for the highest possible price ASAP
Key Details
Sold Price $949,900
Property Type Single Family Home
Sub Type Detached
Listing Status Sold
Purchase Type For Sale
Square Footage 3,657 sqft
Price per Sqft $259
Subdivision Stone Ridge
MLS Listing ID VALO2017166
Sold Date 03/15/22
Style Colonial
Bedrooms 5
Full Baths 4
HOA Fees $101/mo
HOA Y/N Y
Abv Grd Liv Area 2,962
Originating Board BRIGHT
Year Built 2013
Annual Tax Amount $6,932
Tax Year 2021
Lot Size 7,841 Sqft
Acres 0.18
Property Description
SPACIOUS single family home offering FLEXIBILITY to fit your every need. This beautiful home offers five bedrooms with the potential for six in the basement. With gorgeous hardwood floors throughout the main level and second level loft, this open floor plan will fit your every need. The gourmet kitchen offers upgraded appliances, double ovens with optional convection setting, upgraded cabinets, granite counters and walk-in pantry. The main level offers a full bathroom off the kitchen with a mudroom leading to a 2-car garage. The generous dining room and first floor bedroom/study offer your family the flexibility to use as you see fit. The beautiful crown molding throughout the main level extends upstairs into your loft overlooking the high-ceiling entryway. There are four spacious bedrooms upstairs with walk-in closets and a laundry room with a new washer and dryer. The incredibly large master bedroom offers two walk-in closets leading to your spacious bathroom with upgraded cabinets, frameless shower and large soaking tub. The bright recreation room in the lower level offers an ample entertaining area with full bathroom and access to the backyard with a walk-up stairwell. There are also two unfinished spaces that offer flexibility to meet your family's growing needs. Whether it is more storage, finishing the sixth bedroom, or creating that media space your family has always wanted, this home fits it all.
Recent renovations, include: new roof with upgraded architectural shingles only 5 years old plus a transferable 50-year warranty, new dishwasher (12/2018), high-end front load washer and dryer, HDTV clear channel over-the-air antenna to view local channels for free, frameless shower in primary bath, attic fan only 5 years old and fresh paint inside and out!
You cannot beat this convenient location in Stone Ridge. Your Village Run home is close to local schools and parks, including optional walking distance to John Champe High School and Arcola Elementary Schools and only 2 miles to Mercer Middle School. Commuting from this area is a breeze with Premium Commuter Bus Service to take you to Park & Ride and Wiehle Reston East Metro Station. The Dulles Airport, Gum Springs Library, Dulles South Parks & Recreation Center, Byrne Ridge Park, Stone Springs Hospital, Shopping and Restaurants are all within an easy commute. The private community amenities include: three Pools, Basketball and Tennis Courts, Club House with rental space, Fitness Center, paved Trails & more! Dont miss your chance to live in this coveted neighborhood, RATED #1 BY NICHE AS THE BEST SUBURBS TO LIVE IN VIRGINIA.
Location
State VA
County Loudoun
Zoning 05
Direction East
Rooms
Basement Daylight, Full, Fully Finished
Main Level Bedrooms 1
Interior
Interior Features Family Room Off Kitchen, Formal/Separate Dining Room, Kitchen - Island, Kitchen - Table Space, Stall Shower, Walk-in Closet(s), Wood Floors
Hot Water Natural Gas
Heating Central
Cooling Central A/C
Flooring Carpet, Hardwood
Fireplaces Number 1
Equipment Built-In Microwave, ENERGY STAR Clothes Washer, Dryer - Front Loading
Appliance Built-In Microwave, ENERGY STAR Clothes Washer, Dryer - Front Loading
Heat Source Natural Gas
Exterior
Parking Features Garage Door Opener
Garage Spaces 4.0
Utilities Available Cable TV Available, Natural Gas Available, Sewer Available, Water Available
Water Access N
Roof Type Architectural Shingle
Accessibility None
Attached Garage 2
Total Parking Spaces 4
Garage Y
Building
Story 3
Foundation Concrete Perimeter
Sewer Public Sewer
Water Public
Architectural Style Colonial
Level or Stories 3
Additional Building Above Grade, Below Grade
Structure Type Dry Wall
New Construction N
Schools
Elementary Schools Arcola
Middle Schools Mercer
High Schools John Champe
School District Loudoun County Public Schools
Others
Pets Allowed Y
Senior Community No
Tax ID 247290529000
Ownership Fee Simple
SqFt Source Assessor
Acceptable Financing Conventional, Cash, Negotiable
Listing Terms Conventional, Cash, Negotiable
Financing Conventional,Cash,Negotiable
Special Listing Condition Standard
Pets Allowed No Pet Restrictions
Read Less

Bought with Desiree Rejeili • Samson Properties
GET MORE INFORMATION




