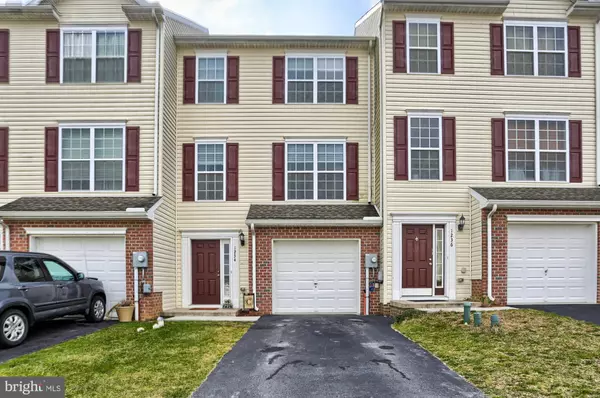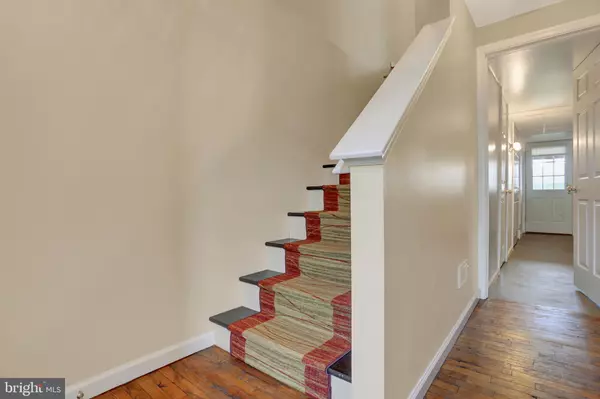For more information regarding the value of a property, please contact us for a free consultation.
1234 LEDGE DR York, PA 17408
Want to know what your home might be worth? Contact us for a FREE valuation!

Our team is ready to help you sell your home for the highest possible price ASAP
Key Details
Sold Price $143,500
Property Type Townhouse
Sub Type Interior Row/Townhouse
Listing Status Sold
Purchase Type For Sale
Square Footage 1,390 sqft
Price per Sqft $103
Subdivision Jackson Heights
MLS Listing ID 1000377362
Sold Date 05/31/18
Style Colonial
Bedrooms 3
Full Baths 2
Half Baths 1
HOA Fees $10/ann
HOA Y/N Y
Abv Grd Liv Area 1,390
Originating Board BRIGHT
Year Built 2010
Annual Tax Amount $4,172
Tax Year 2018
Lot Size 3,450 Sqft
Acres 0.08
Property Description
Move-in Ready Home! This 3, possibly 4, bedroom home features a 20x10 deck off the kitchen, a second deck off the family room and a fully fenced yard. The main level family room could be a 4th bedroom and has rough-in plumbing for a second half bath,. The 1st level features a kitchen with vinyl flooring, an island, convenient laundry room, half bath and living room. with wood flooring. The 2nd level has three bedrooms and two full baths. Master bedroom has a walk-in closet and private bath. Best of all, this is affordable living! Your monthly payment could be less than your rent payment - and you will be building equity! 100% USDA FINANCING AVAILABLE. Now is the time to move into your future! Call today for a private showing.
Location
State PA
County York
Area Jackson Twp (15233)
Zoning R3
Rooms
Other Rooms Living Room, Primary Bedroom, Bedroom 2, Kitchen, Family Room, Bedroom 1, Laundry, Bathroom 1, Primary Bathroom, Half Bath
Interior
Interior Features Kitchen - Eat-In, Kitchen - Island, Primary Bath(s), Wood Floors
Heating Gas
Cooling Central A/C
Equipment Built-In Microwave, Oven/Range - Electric, Dishwasher
Fireplace N
Appliance Built-In Microwave, Oven/Range - Electric, Dishwasher
Heat Source Natural Gas
Laundry Upper Floor
Exterior
Exterior Feature Deck(s), Patio(s)
Parking Features Garage - Front Entry
Garage Spaces 3.0
Fence Fully, Vinyl
Water Access N
Roof Type Unknown
Accessibility None
Porch Deck(s), Patio(s)
Attached Garage 1
Total Parking Spaces 3
Garage Y
Building
Story 3
Sewer Public Sewer
Water Public
Architectural Style Colonial
Level or Stories 3+
Additional Building Above Grade, Below Grade
New Construction N
Schools
School District Spring Grove Area
Others
HOA Fee Include Common Area Maintenance
Senior Community No
Tax ID 33-000-12-0021-E0-00000
Ownership Fee Simple
SqFt Source Assessor
Acceptable Financing Cash, Conventional, FHA, USDA, VA
Horse Property N
Listing Terms Cash, Conventional, FHA, USDA, VA
Financing Cash,Conventional,FHA,USDA,VA
Special Listing Condition Standard
Read Less

Bought with Nicole Hawk • House Broker Realty LLC
GET MORE INFORMATION




