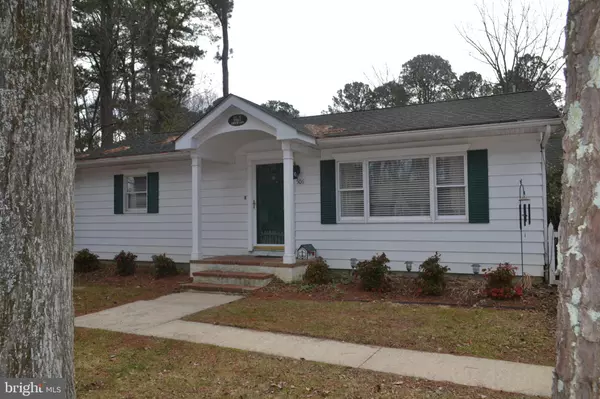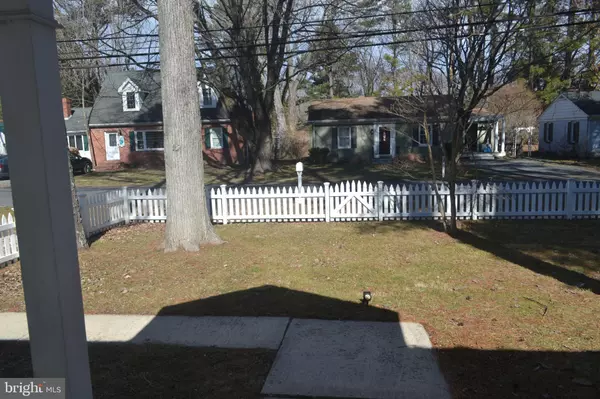For more information regarding the value of a property, please contact us for a free consultation.
506 RAILROAD Saint Michaels, MD 21663
Want to know what your home might be worth? Contact us for a FREE valuation!

Our team is ready to help you sell your home for the highest possible price ASAP
Key Details
Sold Price $399,000
Property Type Single Family Home
Sub Type Detached
Listing Status Sold
Purchase Type For Sale
Square Footage 960 sqft
Price per Sqft $415
Subdivision None Available
MLS Listing ID MDTA2002286
Sold Date 03/11/22
Style Ranch/Rambler
Bedrooms 2
Full Baths 2
HOA Y/N N
Abv Grd Liv Area 960
Originating Board BRIGHT
Year Built 1972
Annual Tax Amount $2,406
Tax Year 2020
Lot Size 7,725 Sqft
Acres 0.18
Lot Dimensions 75 X 103
Property Description
"Pine Tree Station" is an adorable St Michaels Cottage with 2 Bedrooms, 2 Baths that is selling completely turnkey! It has been updated and boasts Hardwood & Ceramic Tile Floors, Granite Kitchen counters, & Open Floor Plan. You'll also enjoy the great fully fenced yard with rear deck, a Garden Shed/Shop as well as a detached Garage with loft that offers extra storage! A wonderful home for weekend getaways or as a full time residence! If you choose to make this your primary residence, you may turn the detached Garage into an accessory dwelling unit! Located just a short distance to all the amenities Historic St Michaels has to offer as well as close access to the Nature/Walking Trails. A Must See!
Location
State MD
County Talbot
Zoning RES
Rooms
Other Rooms Living Room, Primary Bedroom, Bedroom 2, Kitchen, Bathroom 2, Primary Bathroom
Main Level Bedrooms 2
Interior
Interior Features Attic, Kitchen - Eat-In, Kitchen - Table Space, Window Treatments, Wood Floors, Upgraded Countertops
Hot Water Electric
Heating Heat Pump(s)
Cooling Central A/C
Flooring Wood, Ceramic Tile
Equipment Built-In Microwave, Dishwasher, Exhaust Fan, Oven/Range - Electric, Refrigerator, Washer/Dryer Stacked, Water Heater
Furnishings Yes
Fireplace N
Appliance Built-In Microwave, Dishwasher, Exhaust Fan, Oven/Range - Electric, Refrigerator, Washer/Dryer Stacked, Water Heater
Heat Source Electric
Exterior
Exterior Feature Deck(s)
Parking Features Additional Storage Area, Garage - Front Entry
Garage Spaces 2.0
Fence Fully, Picket
Water Access N
View Garden/Lawn, Street
Roof Type Architectural Shingle
Accessibility None
Porch Deck(s)
Total Parking Spaces 2
Garage Y
Building
Lot Description Corner, Landscaping
Story 1
Foundation Crawl Space
Sewer Public Sewer
Water Public
Architectural Style Ranch/Rambler
Level or Stories 1
Additional Building Above Grade, Below Grade
New Construction N
Schools
School District Talbot County Public Schools
Others
Pets Allowed Y
Senior Community No
Tax ID 2102106434
Ownership Fee Simple
SqFt Source Assessor
Horse Property N
Special Listing Condition Standard
Pets Allowed No Pet Restrictions
Read Less

Bought with Monica S Penwell • TTR Sotheby's International Realty
GET MORE INFORMATION




