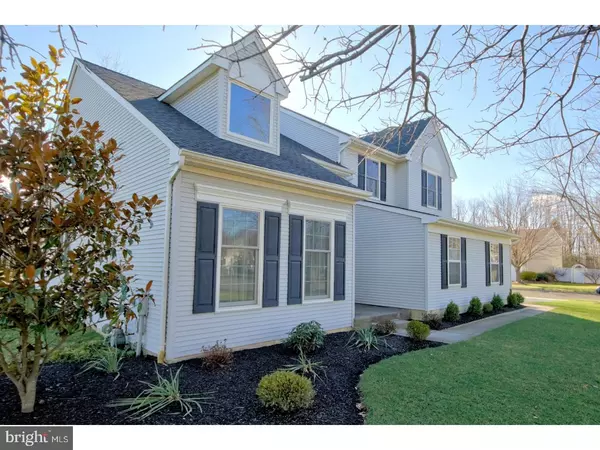For more information regarding the value of a property, please contact us for a free consultation.
1 GRAPEVINE CT Robbinsville, NJ 08691
Want to know what your home might be worth? Contact us for a FREE valuation!

Our team is ready to help you sell your home for the highest possible price ASAP
Key Details
Sold Price $540,000
Property Type Single Family Home
Sub Type Detached
Listing Status Sold
Purchase Type For Sale
Square Footage 2,436 sqft
Price per Sqft $221
Subdivision Arbor Walk
MLS Listing ID 1000233614
Sold Date 06/14/18
Style Colonial
Bedrooms 4
Full Baths 2
Half Baths 1
HOA Fees $29/ann
HOA Y/N Y
Abv Grd Liv Area 2,436
Originating Board TREND
Year Built 1992
Annual Tax Amount $13,487
Tax Year 2017
Lot Size 0.410 Acres
Acres 0.41
Lot Dimensions .41 ACRE
Property Description
Stunning Turn Key Colonial in sought after Arbor Walk! Beautifully updated and maintained, this lovely home has a desirable open floor plan and is ready for its new owners! Two story foyer and vaulted ceiling with skylight in the sunken formal living room add elegance. Formal dining room, foyer, and hallway offer new wood floors. Renovated kitchen features maple cabinets with soft close, granite counter top, stainless steel appliances, glass tile back splash and tile flooring. Breakfast area has plenty of windows for natural light. Spacious family room has built in cabinets and French door that leads to the patio. Updated half bath (2018) and laundry room with granite counter top, cabinets, and sink finish the first floor (2016). All 4 bedrooms are on the second floor including the master bedroom with its own walk in closet and elegantly renovated master bath (2014) with dual vanity with granite counter top and vessel sinks, corner soaking tub, and shower stall with frame-less glass door and tile base and surround. A second full bath that has been updated completes the second floor. The basement has been finished with Owen Corning system offering much comfort with its insulated panels. There is ample room for storage in the unfinished section. Serene backyard offers paver patio and storage shed and partially backs up to common area. Roof (2012), furnace and air conditioning (2011), new windows throughout except for master bath and garage (2015-2016), energy saving whole house fan, brand new carpets throughout (2018), newly painted interior (2018), and more! All this within minutes to schools, shopping, and major roads such as Rt. 130, NJ TPKE, 195, and Hamilton Train Station for an easier commute. Excellent Robbinsville Schools complete this special offering!
Location
State NJ
County Mercer
Area Robbinsville Twp (21112)
Zoning R1.5
Rooms
Other Rooms Living Room, Dining Room, Primary Bedroom, Bedroom 2, Bedroom 3, Kitchen, Family Room, Bedroom 1
Basement Full
Interior
Interior Features Primary Bath(s), Butlers Pantry, Skylight(s), Ceiling Fan(s), Attic/House Fan, Stall Shower, Dining Area
Hot Water Natural Gas
Heating Gas, Forced Air
Cooling Central A/C
Flooring Wood, Fully Carpeted, Tile/Brick
Equipment Dishwasher, Built-In Microwave
Fireplace N
Window Features Energy Efficient
Appliance Dishwasher, Built-In Microwave
Heat Source Natural Gas
Laundry Main Floor
Exterior
Exterior Feature Patio(s)
Garage Spaces 2.0
Utilities Available Cable TV
Water Access N
Accessibility None
Porch Patio(s)
Attached Garage 2
Total Parking Spaces 2
Garage Y
Building
Story 2
Sewer Public Sewer
Water Public
Architectural Style Colonial
Level or Stories 2
Additional Building Above Grade
Structure Type Cathedral Ceilings
New Construction N
Schools
School District Robbinsville Twp
Others
Senior Community No
Tax ID 12-00029 02-00004
Ownership Fee Simple
Security Features Security System
Read Less

Bought with Claudia M Stepien • Smires & Associates



