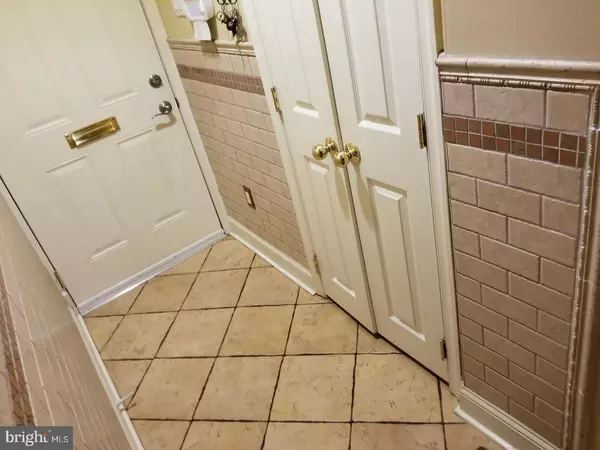For more information regarding the value of a property, please contact us for a free consultation.
803 ADDISON ST #B Philadelphia, PA 19147
Want to know what your home might be worth? Contact us for a FREE valuation!

Our team is ready to help you sell your home for the highest possible price ASAP
Key Details
Sold Price $510,000
Property Type Townhouse
Sub Type Interior Row/Townhouse
Listing Status Sold
Purchase Type For Sale
Square Footage 1,150 sqft
Price per Sqft $443
Subdivision Washington Sq West
MLS Listing ID 1000427218
Sold Date 06/12/18
Style Other
Bedrooms 2
Full Baths 2
HOA Fees $125/mo
HOA Y/N N
Abv Grd Liv Area 1,150
Originating Board TREND
Year Built 1979
Annual Tax Amount $4,628
Tax Year 2018
Lot Size 436 Sqft
Acres 0.01
Lot Dimensions 20 X 50
Property Description
Gorgeous Washington Square West bi-level condominium/townhouse located on most desirable, quiet street, with 1 car designated parking space (#3) behind the building. As you enter the foyer, you will admire ceramic tiled wall. There is a spacious hall closet and wooden steps leading to the main level. There are beautiful, hardwood floors throughout the whole unit. Living room with cathedral two story ceilings and three large windows provide plenty of sunlight. Brick wall with wood-burning fireplace gives you a cozy feeling and makes this 39-year old place belong in this beautiful historic city. Fully equipped and modern kitchen offers plenty of white cabinets, stainless steel appliances (refrigerator and dishwasher installed in August 2018), granite counters with ceramic tiled backsplash and slate tiled floor. There is a window opened up to the dining area for convenience and peak into the kitchen. Main floor bedroom offers walk-in closet and is located next to full size ceramic tiled bathroom with soaking tub. Second level offers spacious master-bedroom suite with two double closets, laundry closet and full ceramic tiled, elegant bathroom with stand-up shower. There is a door from the bedroom to the rooftop deck, that is just perfect for enjoying outdoor space, which is very charming as well as private. There is another entry door to the deck from the foyer, with mosaic tiled entry landing. There is a utility shed out there as well with new heater (2016), 40 gal.water heater(2016), utility tub and electric panel. It has been insulated and finished with ceramic tiles. The roof was silver-coated last year, chimneys painted and new central air unit installed in 2016. There is a trash/ bicycle/storage under the front entry steps. Seller is offering 12 months AHS warranty to the buyer. All other warranties and work invoices available upon request. Very low condo fee, only $125/month. 24 units in total with around 90% owner occupied, easy to finance.
Location
State PA
County Philadelphia
Area 19147 (19147)
Zoning RSA5
Rooms
Other Rooms Living Room, Dining Room, Primary Bedroom, Kitchen, Bedroom 1
Interior
Interior Features Ceiling Fan(s), Stall Shower, Dining Area
Hot Water Natural Gas
Heating Gas, Forced Air
Cooling Central A/C
Flooring Wood, Tile/Brick
Fireplaces Number 1
Equipment Dishwasher, Refrigerator, Disposal, Built-In Microwave
Fireplace Y
Appliance Dishwasher, Refrigerator, Disposal, Built-In Microwave
Heat Source Natural Gas
Laundry Upper Floor
Exterior
Exterior Feature Roof
Utilities Available Cable TV
Water Access N
Accessibility None
Porch Roof
Garage N
Building
Story 3+
Sewer Public Sewer
Water Public
Architectural Style Other
Level or Stories 3+
Additional Building Above Grade
Structure Type 9'+ Ceilings
New Construction N
Schools
Elementary Schools Gen. George A. Mccall School
Middle Schools Gen. George A. Mccall School
School District The School District Of Philadelphia
Others
Senior Community No
Tax ID 888043016
Ownership Condominium
Read Less

Bought with Jeanne A Whipple • Coldwell Banker Realty
GET MORE INFORMATION




