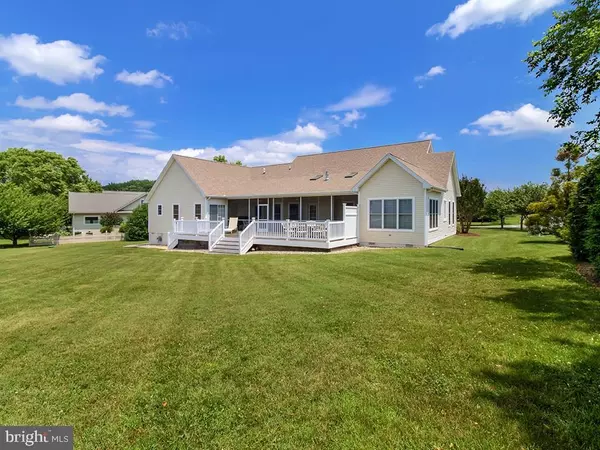For more information regarding the value of a property, please contact us for a free consultation.
35721 TARPON DR Lewes, DE 19958
Want to know what your home might be worth? Contact us for a FREE valuation!

Our team is ready to help you sell your home for the highest possible price ASAP
Key Details
Sold Price $642,499
Property Type Single Family Home
Sub Type Detached
Listing Status Sold
Purchase Type For Sale
Square Footage 2,400 sqft
Price per Sqft $267
Subdivision Wolfe Pointe
MLS Listing ID 1001027960
Sold Date 11/30/17
Style Contemporary
Bedrooms 4
Full Baths 2
Half Baths 1
HOA Fees $76/ann
HOA Y/N Y
Abv Grd Liv Area 2,400
Originating Board SCAOR
Year Built 2004
Lot Size 0.735 Acres
Acres 0.74
Property Description
Elegant Russ Palmer custom-built coastal home, nestled on 3/4 of an acre in the community of Wolfe Pointe. Offering 4 bedrooms and 2 1/2 baths over a split floor plan, the circular driveway welcomes you into the gracious columned foyer. Gleaming hardwood throughout the living areas, featuring a vaulted ceiling great room with gas fireplace, gourmet granite kitchen adjoining a light-filled breakfast area and formal dining room. First floor owners suite features a spa-like bath with separate tub and shower. Three additional bedrooms and a guest bath highlighted by a footed tub are perfect for family and friends. Enjoy al fresco living on the wide screened porch and low-maintenance IPE deck overlooking the expansive yard. Oversized garage provides storage for vehicles and personal water craft and the second floor unfinished bonus room with rough-in bath holds endless possibilities. Minutes to downtown Lewes shopping and dining, Junction & Breakwater Trail, the beach and state park.
Location
State DE
County Sussex
Area Lewes Rehoboth Hundred (31009)
Interior
Interior Features Attic, Breakfast Area, Kitchen - Island, Combination Kitchen/Living, Ceiling Fan(s), Window Treatments
Hot Water Electric
Heating Forced Air
Cooling Central A/C
Flooring Carpet, Hardwood, Tile/Brick
Fireplaces Number 1
Fireplaces Type Gas/Propane
Equipment Dishwasher, Disposal, Dryer - Electric, Icemaker, Refrigerator, Microwave, Oven/Range - Electric, Range Hood, Washer, Water Heater
Furnishings No
Fireplace Y
Window Features Screens,Storm
Appliance Dishwasher, Disposal, Dryer - Electric, Icemaker, Refrigerator, Microwave, Oven/Range - Electric, Range Hood, Washer, Water Heater
Heat Source Natural Gas
Exterior
Exterior Feature Deck(s), Patio(s)
Amenities Available Pool - Outdoor, Swimming Pool, Tennis Courts
Water Access N
Roof Type Architectural Shingle
Porch Deck(s), Patio(s)
Garage Y
Building
Lot Description Cleared, Landscaping
Story 2
Foundation Concrete Perimeter, Crawl Space
Sewer Public Sewer
Water Public
Architectural Style Contemporary
Level or Stories 2
Additional Building Above Grade
New Construction N
Schools
School District Cape Henlopen
Others
Tax ID 335-09.00-206.00
Ownership Fee Simple
SqFt Source Estimated
Acceptable Financing Cash, Conventional
Listing Terms Cash, Conventional
Financing Cash,Conventional
Read Less

Bought with Lee Ann Wilkinson • Berkshire Hathaway HomeServices PenFed Realty



