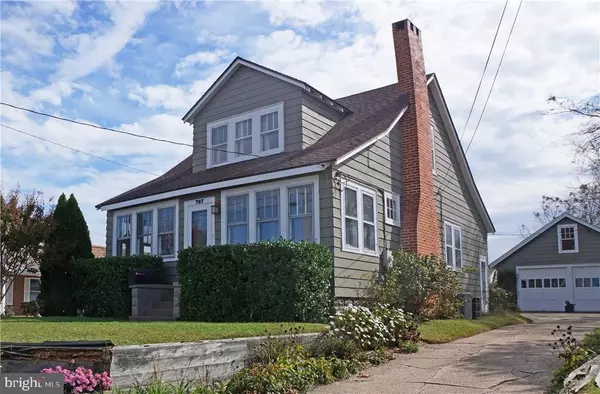For more information regarding the value of a property, please contact us for a free consultation.
707 SAVANNAH RD Lewes, DE 19958
Want to know what your home might be worth? Contact us for a FREE valuation!

Our team is ready to help you sell your home for the highest possible price ASAP
Key Details
Sold Price $395,000
Property Type Single Family Home
Sub Type Detached
Listing Status Sold
Purchase Type For Sale
Square Footage 1,500 sqft
Price per Sqft $263
Subdivision None Available
MLS Listing ID 1001017500
Sold Date 08/26/16
Style Salt Box
Bedrooms 3
Full Baths 2
HOA Y/N N
Abv Grd Liv Area 1,500
Originating Board SCAOR
Year Built 1935
Annual Tax Amount $1,006
Lot Size 7,019 Sqft
Acres 0.16
Lot Dimensions 54x130
Property Description
IN-TOWN LEWES CRAFTSMAN-STYLE HOME Drawn to remarkable detail and style? Don?t miss this charming, well-built and beautifully maintained 1930?s Arts & Crafts home in-town Lewes. A stellar example of an era of fine wood craftsmanship, this home also presents a prime opportunity for your home-based business. With 3BR and 2BA, the property is zoned residential/limited commercial ? offering ready-made potential for living where your work. (Art studio? Retail? Professional services? So many possibilities!) Home exudes original character with a brick fireplace, wood accents, solid wood doors, hardwood flooring, first-floor master bedroom, enclosed front porch, full unfinished basement ? even a long driveway and detached 2-car garage! Just steps to the grocery store, dining, shopping, and an easy bike ride throughout town and the beach. It?s a solid investment!
Location
State DE
County Sussex
Area Lewes Rehoboth Hundred (31009)
Rooms
Other Rooms Living Room, Dining Room, Primary Bedroom, Kitchen, Storage Room, Additional Bedroom
Basement Full, Unfinished
Interior
Interior Features Attic, Entry Level Bedroom, Ceiling Fan(s), Window Treatments
Hot Water Oil
Heating Wood Burn Stove, Baseboard, Oil
Cooling Central A/C, Zoned
Flooring Hardwood, Tile/Brick
Fireplaces Number 1
Fireplaces Type Wood
Equipment Dishwasher, Disposal, Dryer - Electric, Exhaust Fan, Icemaker, Refrigerator, Microwave, Oven/Range - Electric, Range Hood, Washer, Water Heater
Furnishings No
Fireplace Y
Window Features Screens,Storm
Appliance Dishwasher, Disposal, Dryer - Electric, Exhaust Fan, Icemaker, Refrigerator, Microwave, Oven/Range - Electric, Range Hood, Washer, Water Heater
Heat Source Oil
Exterior
Exterior Feature Porch(es), Enclosed
Fence Partially
Water Access N
Roof Type Architectural Shingle
Porch Porch(es), Enclosed
Garage Y
Building
Lot Description Landscaping
Story 2
Foundation Block
Sewer Public Sewer
Water Public
Architectural Style Salt Box
Level or Stories 2
Additional Building Above Grade
New Construction N
Schools
School District Cape Henlopen
Others
Tax ID 335-08.11-171.02
Ownership Fee Simple
SqFt Source Estimated
Acceptable Financing Cash, Conventional, FHA, VA
Listing Terms Cash, Conventional, FHA, VA
Financing Cash,Conventional,FHA,VA
Read Less

Bought with Lee Ann Wilkinson • Berkshire Hathaway HomeServices PenFed Realty



