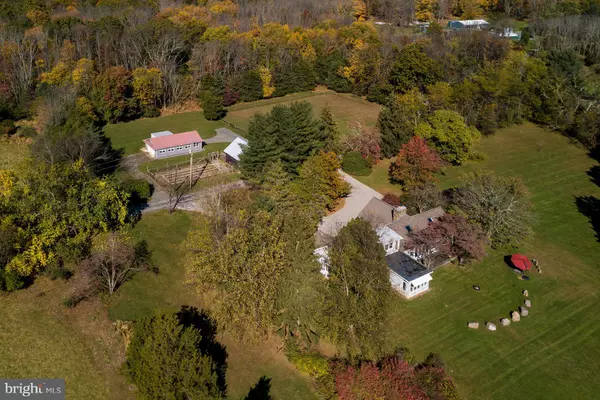For more information regarding the value of a property, please contact us for a free consultation.
105 BOWNE STATION RD Stockton, NJ 08559
Want to know what your home might be worth? Contact us for a FREE valuation!

Our team is ready to help you sell your home for the highest possible price ASAP
Key Details
Sold Price $975,000
Property Type Single Family Home
Sub Type Detached
Listing Status Sold
Purchase Type For Sale
Subdivision None Available
MLS Listing ID NJHT2000296
Sold Date 03/04/22
Style Cape Cod
Bedrooms 4
Full Baths 3
Half Baths 1
HOA Y/N N
Originating Board BRIGHT
Year Built 1926
Annual Tax Amount $11,823
Tax Year 2017
Lot Size 4.390 Acres
Acres 4.39
Property Description
Presiding over magnificent grounds, this beautifully renovated home, with a finished art studio,
is one, of only two, in a 1200-acre conservancy in the Amwell Valley Hunt Club. Formerly a
speakeasy for Governor Harry Moore, there is still a 1928 bowling alley stained into the
second-floor family room, where they would bowl in the early years! Renovations pay homage to
the glamour of yesterday, and there is a real Hollywood bungalow vibe here thats timelessly
elegant - every improvement was thoughtfully chosen both inside and out. On the main level, a
cavernous living and dining room with a large, eye-catching fireplace opens to a covered patio.
The home office is convenient for those quiet moments, while the kitchen, with high-end
appliances and extremely rare Crystallo quartzite back-lit surfaces, will be the conversation
piece at every dinner party. Two main suites on the first floor include the original principal
bedroom with a private bath, and one with a true dressing room/closet and marble bathroom
with 24-carat gold plated deco fixtures. Upstairs, two bedrooms and a full bath opens to the
large sky-lit family room with built-ins. On the 4+ acres find a parterre-style garden and a sweet
blueberry pavilion, designed out of cedar trees, with an Adirondack gate and an arbor. A fenced
paddock, with a 2 stall barn and feed room, services the animals on this country place. The
2-car garage has a storage loft and new tin roof, while the home and property has a new septic,
a full-service generator, new furnace and AC, and a new well pump. The bright art studio
includes a kitchen and bathroom, making it ideal for entertaining. Crisp and fresh, both the
house and studio are newly painted throughout. Truly a home that future generations will be
proud of! Owner is NJ Licensed Real Estate Agent.
Location
State NJ
County Hunterdon
Area West Amwell Twp (21026)
Zoning RR-4
Direction Northwest
Rooms
Other Rooms Living Room, Dining Room, Primary Bedroom, Bedroom 2, Bedroom 3, Kitchen, Bedroom 1, Office, Recreation Room, Full Bath
Basement Unfinished, Partial
Main Level Bedrooms 2
Interior
Interior Features Primary Bath(s), Ceiling Fan(s), Water Treat System, Stall Shower, Dining Area, 2nd Kitchen, Bar, Combination Dining/Living, Entry Level Bedroom, Exposed Beams, Kitchen - Galley, Skylight(s), Studio, Walk-in Closet(s), Wood Floors
Hot Water Oil
Heating Forced Air, Radiant
Cooling Central A/C
Flooring Wood, Tile/Brick, Marble
Fireplaces Number 2
Fireplaces Type Stone, Electric
Equipment Cooktop, Oven - Double, Oven - Self Cleaning, Dishwasher, Washer, Dryer
Fireplace Y
Window Features Energy Efficient
Appliance Cooktop, Oven - Double, Oven - Self Cleaning, Dishwasher, Washer, Dryer
Heat Source Propane - Leased
Exterior
Exterior Feature Patio(s)
Parking Features Oversized
Garage Spaces 10.0
Utilities Available Cable TV
Water Access N
View Scenic Vista
Roof Type Asphalt,Rubber
Accessibility None
Porch Patio(s)
Total Parking Spaces 10
Garage Y
Building
Lot Description Level, Open, Front Yard, Rear Yard, SideYard(s), Cleared
Story 2
Foundation Crawl Space
Sewer On Site Septic
Water Well
Architectural Style Cape Cod
Level or Stories 2
Additional Building Above Grade
Structure Type Cathedral Ceilings,9'+ Ceilings
New Construction N
Schools
High Schools South Hunterdon
School District South Hunterdon Regional
Others
Senior Community No
Tax ID 26-00007-00004
Ownership Fee Simple
SqFt Source Estimated
Acceptable Financing Conventional
Horse Property Y
Horse Feature Horses Allowed, Paddock
Listing Terms Conventional
Financing Conventional
Special Listing Condition Standard
Read Less

Bought with Cynthia A Shoemaker-Zerrer • Callaway Henderson Sotheby's Int'l-Lambertville
GET MORE INFORMATION




