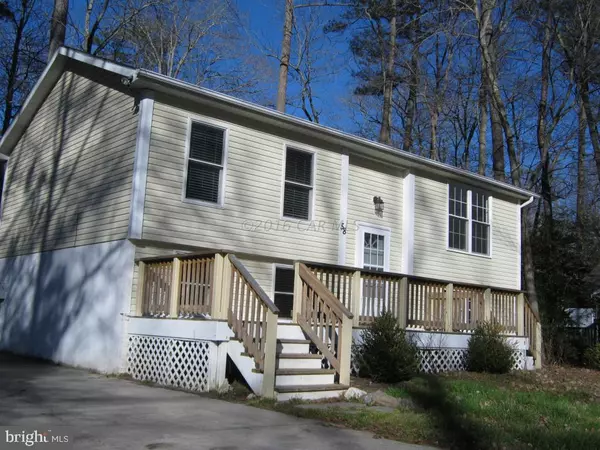For more information regarding the value of a property, please contact us for a free consultation.
58 SEAFARER LN Ocean Pines, MD 21811
Want to know what your home might be worth? Contact us for a FREE valuation!

Our team is ready to help you sell your home for the highest possible price ASAP
Key Details
Sold Price $215,000
Property Type Single Family Home
Sub Type Detached
Listing Status Sold
Purchase Type For Sale
Square Footage 1,728 sqft
Price per Sqft $124
Subdivision Ocean Pines - Huntington
MLS Listing ID 1000521410
Sold Date 04/25/16
Style Split Foyer
Bedrooms 3
Full Baths 2
HOA Fees $75/ann
HOA Y/N Y
Abv Grd Liv Area 1,728
Originating Board CAR
Year Built 1988
Lot Size 10,890 Sqft
Acres 0.25
Property Description
This beautifully remodeled split level home in Ocean Pines is over 1,700 sq. ft. The Master Suite is on the lower level & has a big custom walk-in closet. There's a full bath & separate spacious living area with French doors leading onto the backyard patio. The ideal open floor plan on the main level has several windows allowing for plenty of natural light. Kitchen is upgraded with Corian countertops, recessed lighting & lots of cabinets. The home is newly painted & bathrooms are upgraded with granite. The home features a grand front deck and an oversized driveway, as well as recently replaced HVAC, siding & windows. The detached shed has space for your bikes and all the necessities you need for the beach. That's right, Life is Not a Dress Rehearsal - Own at The Beach!
Location
State MD
County Worcester
Area Worcester Ocean Pines
Rooms
Basement None
Interior
Interior Features Entry Level Bedroom, Ceiling Fan(s), Walk-in Closet(s)
Heating Heat Pump(s)
Cooling Central A/C
Equipment Dishwasher, Disposal, Microwave, Oven/Range - Electric, Icemaker, Refrigerator, Washer/Dryer Stacked
Furnishings No
Window Features Screens
Appliance Dishwasher, Disposal, Microwave, Oven/Range - Electric, Icemaker, Refrigerator, Washer/Dryer Stacked
Exterior
Exterior Feature Deck(s), Patio(s)
Utilities Available Cable TV
Amenities Available Beach Club, Boat Ramp, Club House, Pier/Dock, Golf Course, Pool - Indoor, Marina/Marina Club, Pool - Outdoor, Tennis Courts, Tot Lots/Playground, Security
Water Access N
Roof Type Architectural Shingle
Porch Deck(s), Patio(s)
Road Frontage Public
Garage N
Building
Lot Description Cleared
Foundation Slab
Sewer Public Sewer
Water Public
Architectural Style Split Foyer
Additional Building Above Grade
New Construction N
Schools
Elementary Schools Showell
Middle Schools Stephen Decatur
High Schools Stephen Decatur
School District Worcester County Public Schools
Others
Tax ID 048918
Ownership Fee Simple
SqFt Source Estimated
Acceptable Financing Conventional
Listing Terms Conventional
Financing Conventional
Read Less

Bought with Eric I. Green • Coldwell Banker Realty



