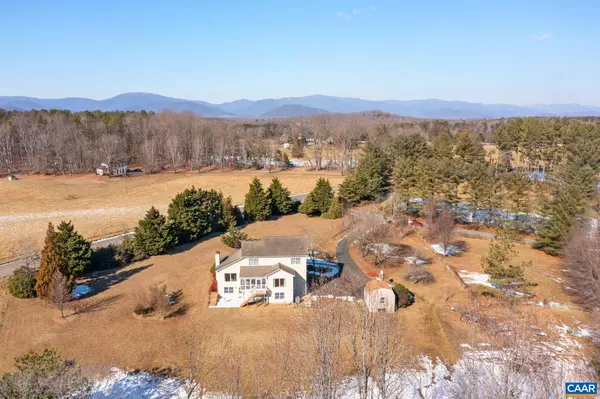For more information regarding the value of a property, please contact us for a free consultation.
11 CEDAR CREEK RD Earlysville, VA 22936
Want to know what your home might be worth? Contact us for a FREE valuation!

Our team is ready to help you sell your home for the highest possible price ASAP
Key Details
Sold Price $683,000
Property Type Single Family Home
Sub Type Detached
Listing Status Sold
Purchase Type For Sale
Square Footage 4,310 sqft
Price per Sqft $158
Subdivision Unknown
MLS Listing ID 625940
Sold Date 03/02/22
Style Dwelling w/Separate Living Area,Contemporary
Bedrooms 5
Full Baths 4
Half Baths 1
HOA Fees $18/ann
HOA Y/N Y
Abv Grd Liv Area 2,936
Originating Board CAAR
Year Built 1996
Annual Tax Amount $4,425
Tax Year 2021
Lot Size 2.720 Acres
Acres 2.72
Property Description
This house has everything you could want! As you walk in the front door you are greeted with a cascade of natural light, tall ceilings, and recently refinished hardwood floors. The living room with beautiful fireplace wraps around to a formal dining area. Walk out onto the wonderful screened porch overlooking the large backyard. Back into the kitchen to see your chef's kitchen with tons of counterspace and brand new appliances. The sun filled informal dining area is great for entertaining or every day meals. The FIRST FLOOR MASTER SUITE with large closet and spa-like bath finish off the main floor living. Head upstairs to see a loft perfect for an additional recreation area with three bedrooms off the loft including one with an attached bath. Downstairs to your basement with tons of options. The family room with built in shelving walks out to the backyard. There is also a GUEST/IN-LAW SUITE with RENTAL POTENTIAL, MULTI-GENERATIONAL LIVING, or extended visitors with private bath, bedroom, and living room plus a full kitchen. As a bonus, the guest suite has a private entrance right off the driveway to avoid stairs. FIBER OPTIC INTERNET by Firefly is scheduled for May or earlier. Come see everything this house has to offer.,Quartz Counter,White Cabinets,Fireplace in Living Room
Location
State VA
County Albemarle
Zoning R-1
Rooms
Other Rooms Living Room, Dining Room, Primary Bedroom, Kitchen, Family Room, Laundry, Loft, Recreation Room, Primary Bathroom, Full Bath, Half Bath, Additional Bedroom
Basement Fully Finished, Full, Heated, Interior Access, Outside Entrance, Walkout Level, Windows
Main Level Bedrooms 1
Interior
Interior Features 2nd Kitchen, Walk-in Closet(s), WhirlPool/HotTub, Kitchen - Eat-In, Kitchen - Island, Pantry, Recessed Lighting, Entry Level Bedroom, Primary Bath(s)
Heating Central, Heat Pump(s)
Cooling Central A/C
Flooring Carpet, Ceramic Tile, Hardwood, Other
Fireplaces Number 1
Fireplaces Type Gas/Propane
Equipment Washer/Dryer Hookups Only, Dishwasher, Disposal, Oven/Range - Gas, Microwave, Refrigerator
Fireplace Y
Window Features Insulated,Low-E
Appliance Washer/Dryer Hookups Only, Dishwasher, Disposal, Oven/Range - Gas, Microwave, Refrigerator
Heat Source Propane - Owned
Exterior
Exterior Feature Porch(es)
Parking Features Other, Garage - Side Entry, Basement Garage
View Mountain, Trees/Woods, Garden/Lawn
Roof Type Composite
Farm Other,Horse
Accessibility None
Porch Porch(es)
Road Frontage Private, Road Maintenance Agreement
Garage Y
Building
Lot Description Landscaping, Level, Private, Open, Trees/Wooded, Sloping, Partly Wooded
Story 2
Foundation Concrete Perimeter
Sewer Septic Exists
Water Well
Architectural Style Dwelling w/Separate Living Area, Contemporary
Level or Stories 2
Additional Building Above Grade, Below Grade
Structure Type High,Vaulted Ceilings,Cathedral Ceilings
New Construction N
Schools
Elementary Schools Broadus Wood
High Schools Albemarle
School District Albemarle County Public Schools
Others
HOA Fee Include Road Maintenance
Ownership Other
Security Features Carbon Monoxide Detector(s),Smoke Detector
Horse Property Y
Horse Feature Horses Allowed
Special Listing Condition Standard
Read Less

Bought with Kathy Hall • LORING WOODRIFF REAL ESTATE ASSOCIATES



