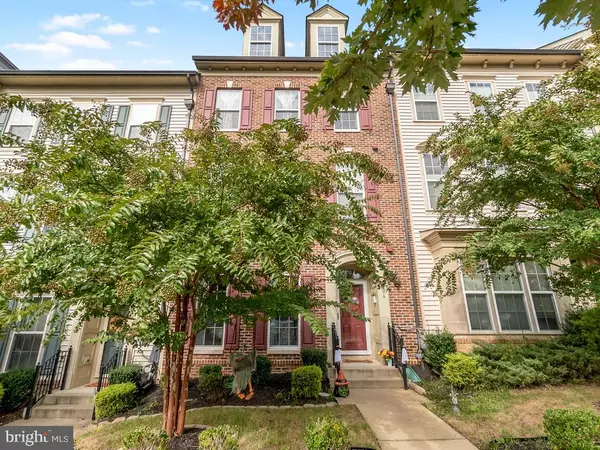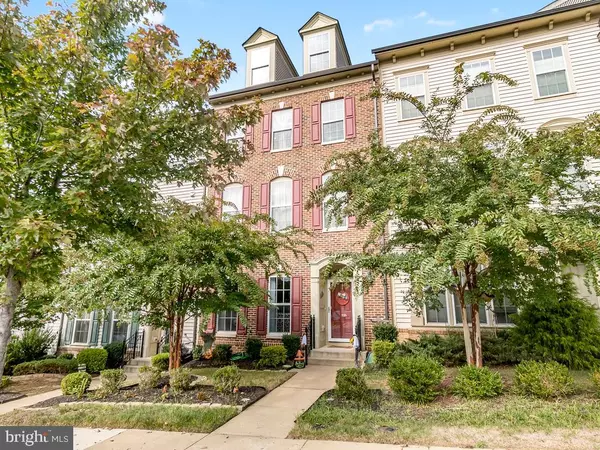For more information regarding the value of a property, please contact us for a free consultation.
206 ALMOND DR Stafford, VA 22554
Want to know what your home might be worth? Contact us for a FREE valuation!

Our team is ready to help you sell your home for the highest possible price ASAP
Key Details
Sold Price $480,000
Property Type Townhouse
Sub Type Interior Row/Townhouse
Listing Status Sold
Purchase Type For Sale
Square Footage 2,500 sqft
Price per Sqft $192
Subdivision Embrey Mill
MLS Listing ID VAST2006696
Sold Date 02/11/22
Style Colonial
Bedrooms 5
Full Baths 3
Half Baths 1
HOA Fees $130/mo
HOA Y/N Y
Abv Grd Liv Area 2,500
Originating Board BRIGHT
Year Built 2014
Annual Tax Amount $3,557
Tax Year 2021
Lot Size 2,234 Sqft
Acres 0.05
Property Description
Lovely Town-home close to everything in Embrey Mill! This 3 story, 5 bedroom town-home in sought after Embrey Mill has everything that you would be looking for in a home. It has a 2 car garage in the rear of the home with a courtyard. Walk in to a large open-concept living area, and a kitchen that has an island big enough for all the seating and prep space that you could ask for. Upstairs has the most spacious bedrooms, and a laundry room that is more than adequate. Current owner has upgraded the master bath to a luxury bath complete with at a newly installed custom tub! This home has been very well cared for, and is move - in ready! You will not want to miss this home that is steps away from the community pool, playground, tennis and very own cafe! Embrey Mill is close to just about everything from ways to commute, shopping, and the grocery favorite - Publix grocery store.
Location
State VA
County Stafford
Zoning PD2
Interior
Hot Water Natural Gas
Heating Central
Cooling Central A/C
Heat Source Natural Gas
Exterior
Parking Features Garage - Rear Entry
Garage Spaces 2.0
Water Access N
Accessibility None
Total Parking Spaces 2
Garage Y
Building
Story 3
Foundation Slab
Sewer Private Sewer
Water Public
Architectural Style Colonial
Level or Stories 3
Additional Building Above Grade, Below Grade
New Construction N
Schools
High Schools Colonial Forge
School District Stafford County Public Schools
Others
Senior Community No
Tax ID 29G 2 134
Ownership Fee Simple
SqFt Source Estimated
Special Listing Condition Standard
Read Less

Bought with Dimitri Sotiropoulos • Keller Williams Chantilly Ventures, LLC
GET MORE INFORMATION




