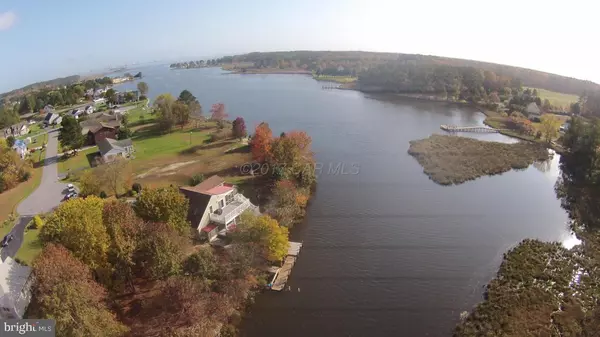For more information regarding the value of a property, please contact us for a free consultation.
12101 SALT PT RD Bishopville, MD 21813
Want to know what your home might be worth? Contact us for a FREE valuation!

Our team is ready to help you sell your home for the highest possible price ASAP
Key Details
Sold Price $430,000
Property Type Single Family Home
Sub Type Detached
Listing Status Sold
Purchase Type For Sale
Square Footage 2,704 sqft
Price per Sqft $159
Subdivision Bayview Estates (Md)
MLS Listing ID 1000518928
Sold Date 01/26/18
Style Other
Bedrooms 3
Full Baths 2
Half Baths 1
HOA Fees $20/ann
HOA Y/N Y
Abv Grd Liv Area 2,704
Originating Board CAR
Year Built 1986
Lot Size 0.650 Acres
Acres 0.65
Property Description
Spectacular waterfront home w/awesome view down the creek to OC from multiple 2nd floor decks. This 3BR, 2.5BA w/2 car dettached garage w/bonus room sits on a quiet cul-de-sac w/ custom landscaping. Park your boat at the dock in your back yard. Very fast and easy access to Assawoman Bay, OC Inlet & many great waterfront restaurants. Many, many upgrades, elaborate; master bath, beautiful kitchen, large dinning room with serene view of the water, & elaborate light fixtures. Bayview Estate has low HOA fee of $250 yearly. Amenities are Pool, Tennis, Boat ramp, Clubhouse & playground. Only 6 miles to Coastal Hwy OC/Fenwick by car & minutes to open water by boat. Start living your dream.
Location
State MD
County Worcester
Area Worcester East Of Rt-113
Interior
Interior Features Entry Level Bedroom, Upgraded Countertops, Walk-in Closet(s), Window Treatments, Ceiling Fan(s)
Heating Forced Air, Heat Pump(s)
Cooling Central A/C
Equipment Water Conditioner - Owned, Dishwasher, Dryer, Microwave, Oven - Wall
Furnishings No
Window Features Insulated,Screens
Appliance Water Conditioner - Owned, Dishwasher, Dryer, Microwave, Oven - Wall
Heat Source Electric
Exterior
Exterior Feature Deck(s), Patio(s), Screened
Garage Spaces 2.0
Utilities Available Cable TV
Amenities Available Boat Ramp, Club House, Pool - Outdoor, Tennis Courts, Tot Lots/Playground
Water Access Y
View Creek/Stream, Water
Roof Type Architectural Shingle
Porch Deck(s), Patio(s), Screened
Road Frontage Public
Garage Y
Building
Lot Description Cleared, Rip-Rapped
Story 2
Foundation Block, Crawl Space
Sewer Septic Exists
Water Well
Architectural Style Other
Level or Stories 2
Additional Building Above Grade
Structure Type Cathedral Ceilings
New Construction N
Schools
Elementary Schools Showell
Middle Schools Stephen Decatur
High Schools Stephen Decatur
School District Worcester County Public Schools
Others
Tax ID 014301
Ownership Fee Simple
SqFt Source Estimated
Acceptable Financing Cash, Conventional
Listing Terms Cash, Conventional
Financing Cash,Conventional
Read Less

Bought with Linda A Moran • Berkshire Hathaway HomeServices PenFed Realty-WOC



