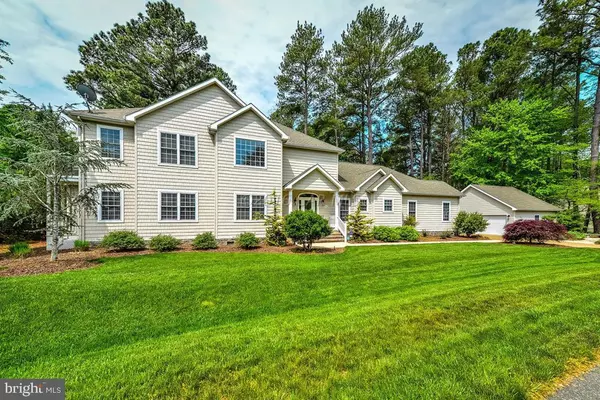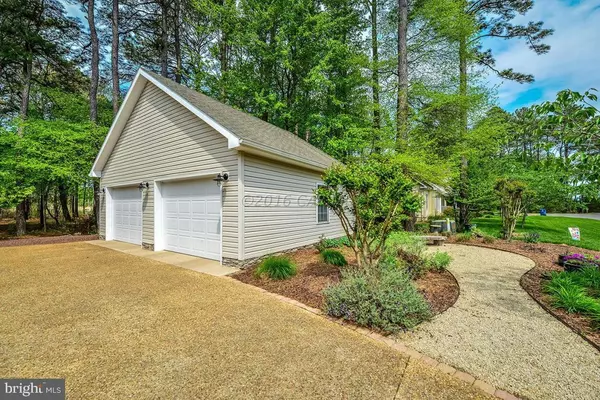For more information regarding the value of a property, please contact us for a free consultation.
513 TIDEWATER CV Ocean Pines, MD 21811
Want to know what your home might be worth? Contact us for a FREE valuation!

Our team is ready to help you sell your home for the highest possible price ASAP
Key Details
Sold Price $569,000
Property Type Single Family Home
Sub Type Detached
Listing Status Sold
Purchase Type For Sale
Square Footage 4,370 sqft
Price per Sqft $130
Subdivision Ocean Pines - The Point
MLS Listing ID 1000525668
Sold Date 03/01/17
Style Contemporary
Bedrooms 7
Full Baths 6
Half Baths 1
HOA Fees $135/ann
HOA Y/N Y
Abv Grd Liv Area 4,370
Originating Board CAR
Year Built 2001
Lot Size 0.826 Acres
Acres 0.83
Property Description
A unique opportunity to own an extraordinary custom built home on a large private lot in The Point. Features include 4 MBR's all w/private baths, plus an office/den on the 1st floor. This home is very bright & cheery w/lots of windows & upgrades including hardwood & tile floors, Corian countertops, SS appliances & gas fireplace. There is plenty of storage space with a walk in storage room & pull down attic stairs. The outdoor areas include a rear deck, screened porch, roof deck and fenced in back yard. There is an oversized 2 car garage w/overhead storage. In addition, there is a 1,200 sq' In-Law Suite w/2MBR's, LR, gas FP, full kitchen & private entrance. The crawl space is sealed with a dehumidifier. Make this your next stop to see a one of a kind home that shows pride of ownership.
Location
State MD
County Worcester
Area Worcester Ocean Pines
Direction East
Rooms
Other Rooms Living Room, Dining Room, Primary Bedroom, Bedroom 2, Bedroom 3, Bedroom 4, Bedroom 5, Kitchen
Interior
Interior Features Entry Level Bedroom, Ceiling Fan(s), Upgraded Countertops, Walk-in Closet(s), WhirlPool/HotTub, Window Treatments
Hot Water Electric
Heating Other, Forced Air, Heat Pump(s)
Cooling Central A/C
Fireplaces Number 1
Fireplaces Type Gas/Propane
Equipment Dishwasher, Disposal, Dryer, Microwave, Oven/Range - Electric, Icemaker, Refrigerator, Washer
Furnishings No
Fireplace Y
Window Features Insulated,Screens
Appliance Dishwasher, Disposal, Dryer, Microwave, Oven/Range - Electric, Icemaker, Refrigerator, Washer
Heat Source Natural Gas
Exterior
Exterior Feature Balcony, Deck(s), Screened
Parking Features Garage Door Opener
Garage Spaces 2.0
Utilities Available Cable TV
Amenities Available Beach Club, Boat Ramp, Club House, Pier/Dock, Golf Course, Pool - Indoor, Marina/Marina Club, Pool - Outdoor, Tennis Courts, Tot Lots/Playground, Security
Water Access N
View Creek/Stream, Water
Roof Type Architectural Shingle
Porch Balcony, Deck(s), Screened
Road Frontage Public
Garage Y
Building
Lot Description Cul-de-sac, Trees/Wooded
Building Description Cathedral Ceilings, Fencing
Story 2
Foundation Block, Crawl Space
Sewer Public Sewer
Water Public
Architectural Style Contemporary
Level or Stories 2
Additional Building Above Grade
Structure Type Cathedral Ceilings
New Construction N
Schools
Elementary Schools Showell
Middle Schools Stephen Decatur
High Schools Stephen Decatur
School District Worcester County Public Schools
Others
Tax ID 146235
Ownership Fee Simple
SqFt Source Estimated
Security Features Security System
Acceptable Financing Conventional
Listing Terms Conventional
Financing Conventional
Read Less

Bought with Karen Oass • Long & Foster Real Estate, Inc.



