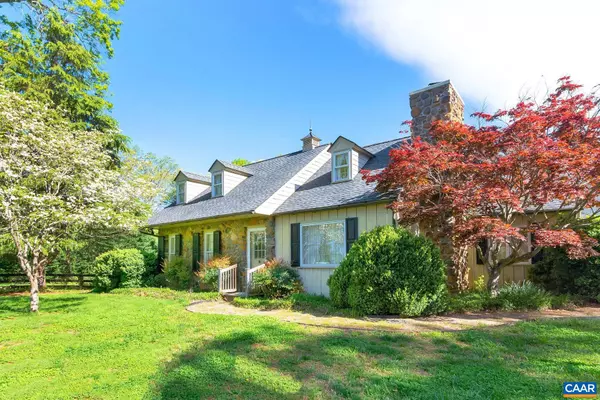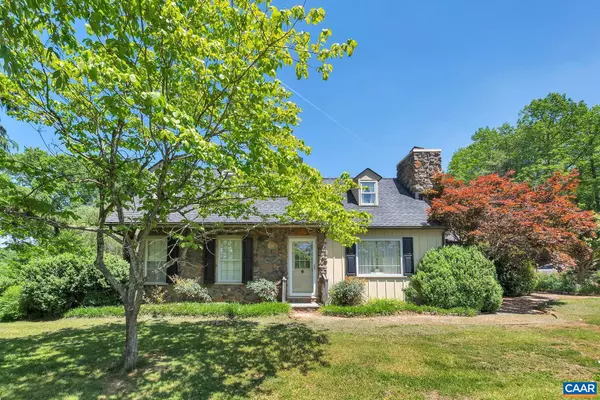For more information regarding the value of a property, please contact us for a free consultation.
5453 MARKWOOD RD Earlysville, VA 22936
Want to know what your home might be worth? Contact us for a FREE valuation!

Our team is ready to help you sell your home for the highest possible price ASAP
Key Details
Sold Price $650,000
Property Type Single Family Home
Sub Type Detached
Listing Status Sold
Purchase Type For Sale
Square Footage 1,843 sqft
Price per Sqft $352
Subdivision Unknown
MLS Listing ID 624885
Sold Date 02/08/22
Style Craftsman,Cape Cod
Bedrooms 3
Full Baths 3
HOA Y/N N
Abv Grd Liv Area 1,843
Originating Board CAAR
Year Built 1989
Annual Tax Amount $4,567
Tax Year 2021
Lot Size 10.000 Acres
Acres 10.0
Property Description
Charming stone home on beautiful 10 partially-fenced acres, Earlysville. A fairytale property, with a sweet fenced front yard, a driveway lined with glorious white Azaleas, and garden surprises with every step. In the winter months, while the gardens rest, enjoy a surprise view of the Blue Ridge. There is an attached open garage and two stalls with loft area. The home is beautifully constructed with rich wood and stone finishes. Owners' bedroom and attached bath on Main Level, along with an office and 2nd full bath. Upstairs, two bedrooms with the home's third full bath. Wide-open Great Room is comprised of a large fireplace in the gathering area and a dining room area, all of which opens to a lovely courtyard. Spacious eat-in kitchen with special architectural touches and loads of storage. The screened porch is a delightful space for solitude, and the pool and gazebo offer that "something extra" you may not be expecting. Completing the picture are a spacious gardening shed and attached pole barn. See also our Virtual Tour and Floor Plans (located in the documents area).,Fireplace in Great Room
Location
State VA
County Albemarle
Zoning R-1
Rooms
Other Rooms Primary Bedroom, Kitchen, Study, Great Room, Laundry, Primary Bathroom, Full Bath, Additional Bedroom
Main Level Bedrooms 1
Interior
Interior Features Kitchen - Eat-In, Pantry, Recessed Lighting, Entry Level Bedroom
Heating Central, Forced Air
Cooling Central A/C
Flooring Hardwood, Laminated
Fireplaces Number 1
Fireplaces Type Fireplace - Glass Doors, Stone, Wood
Equipment Washer/Dryer Stacked, Dishwasher, Oven/Range - Electric, Refrigerator, Cooktop
Fireplace Y
Window Features Double Hung,Insulated,Screens
Appliance Washer/Dryer Stacked, Dishwasher, Oven/Range - Electric, Refrigerator, Cooktop
Heat Source Propane - Owned
Exterior
Exterior Feature Patio(s), Porch(es), Screened
Parking Features Garage - Side Entry
Fence Partially
View Courtyard, Garden/Lawn
Roof Type Composite
Accessibility None
Porch Patio(s), Porch(es), Screened
Road Frontage Public
Garage Y
Building
Lot Description Sloping, Partly Wooded
Story 1.5
Foundation Block
Sewer Septic Exists
Water Well
Architectural Style Craftsman, Cape Cod
Level or Stories 1.5
Additional Building Above Grade, Below Grade
New Construction N
Schools
Elementary Schools Broadus Wood
High Schools Albemarle
School District Albemarle County Public Schools
Others
Ownership Other
Horse Property Y
Horse Feature Horse Trails, Stable(s), Horses Allowed
Special Listing Condition Standard
Read Less

Bought with HELEN ASCOLI • NEST REALTY GROUP



