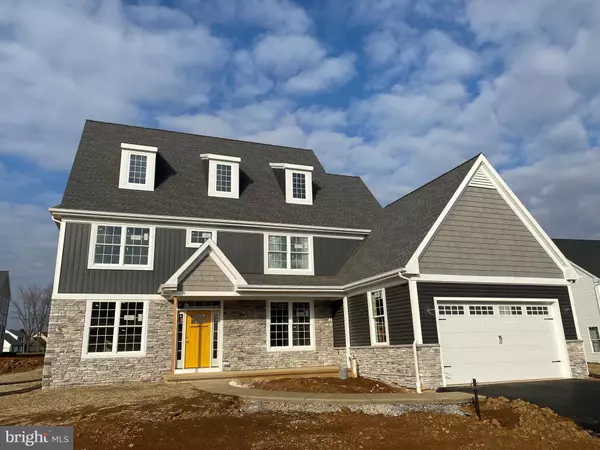For more information regarding the value of a property, please contact us for a free consultation.
1038 GREENVIEW DR #25 Lancaster, PA 17601
Want to know what your home might be worth? Contact us for a FREE valuation!

Our team is ready to help you sell your home for the highest possible price ASAP
Key Details
Sold Price $614,900
Property Type Single Family Home
Sub Type Detached
Listing Status Sold
Purchase Type For Sale
Square Footage 2,803 sqft
Price per Sqft $219
Subdivision Settlements East
MLS Listing ID PALA2007568
Sold Date 02/08/22
Style Traditional
Bedrooms 4
Full Baths 2
Half Baths 1
HOA Fees $25/ann
HOA Y/N Y
Abv Grd Liv Area 2,803
Originating Board BRIGHT
Year Built 2021
Tax Year 2021
Lot Size 0.327 Acres
Acres 0.33
Property Description
Step into this custom designed 4 bedroom home and you will see the quality that abounds with Horst and Son construction. Entering the home, you will see engineered hardwood throughout, oak tread stair case stained to match and spacious rooms. The dining room boasts crown molding and beautiful decorative picture molding. There is a nice size office off the entry with glass french doors. To the back of the home ,you will find an open concept plan with gourmet kitchen featuring a vent range hood, microwave drawer in the island and a slide in gas range- A tile backsplash and hard surface countertops finish this well appointed kitchen. The kitchen also features an enormous island with 2 sided seating.The kitchen opens to a great room with a rear turret that allows for an abundance of light. The great room features a gas fireplace with decorative stone and flanked by custom cabinetry. The first floor also has a powder room and handy laundry room with a convenient bench and peg drop zone.
Moving upstairs, you will find 4 spacious bedrooms. In the primary suite, you have wonderful wall of windows along with a large primary bathroom with tile shower and tile bathroom flooring.
The exterior of the home comes with vertical siding and stone that wraps along one side of the home. An oversized garage finishes this wonderful custom home.
Location
State PA
County Lancaster
Area Manheim Twp (10539)
Zoning RESIDENTIAL
Rooms
Basement Full, Unfinished
Interior
Interior Features Breakfast Area, Built-Ins, Carpet, Chair Railings, Combination Kitchen/Living, Crown Moldings, Dining Area, Family Room Off Kitchen, Floor Plan - Traditional, Kitchen - Island, Kitchen - Gourmet, Recessed Lighting, Tub Shower, Upgraded Countertops, Wood Floors
Hot Water Tankless, Natural Gas
Cooling Central A/C
Fireplaces Number 1
Fireplaces Type Gas/Propane, Stone, Mantel(s)
Equipment Built-In Microwave, Cooktop - Down Draft, Dishwasher, Disposal, Microwave, Oven/Range - Gas, Range Hood, Stainless Steel Appliances, Water Heater - Tankless
Fireplace Y
Window Features Energy Efficient,Double Hung,Screens
Appliance Built-In Microwave, Cooktop - Down Draft, Dishwasher, Disposal, Microwave, Oven/Range - Gas, Range Hood, Stainless Steel Appliances, Water Heater - Tankless
Heat Source Natural Gas
Laundry Main Floor
Exterior
Parking Features Garage - Front Entry, Garage Door Opener
Garage Spaces 2.0
Water Access N
Accessibility None
Attached Garage 2
Total Parking Spaces 2
Garage Y
Building
Story 2
Foundation Other, Passive Radon Mitigation
Sewer Public Sewer
Water Public
Architectural Style Traditional
Level or Stories 2
Additional Building Above Grade
New Construction Y
Schools
School District Manheim Township
Others
Senior Community No
Tax ID NO TAX RECORD
Ownership Fee Simple
SqFt Source Estimated
Acceptable Financing Cash, Conventional, VA
Listing Terms Cash, Conventional, VA
Financing Cash,Conventional,VA
Special Listing Condition Standard
Read Less

Bought with Mark D Lowe • Century 21 Gold

