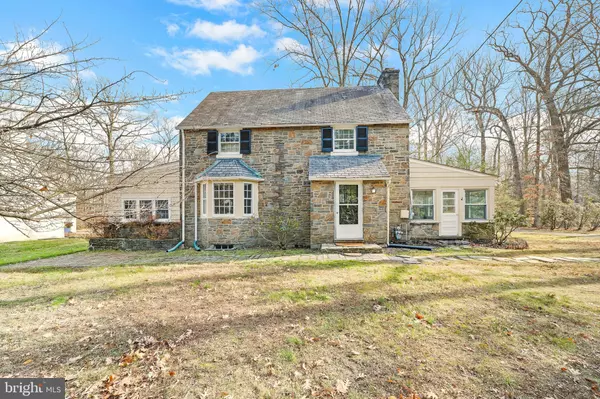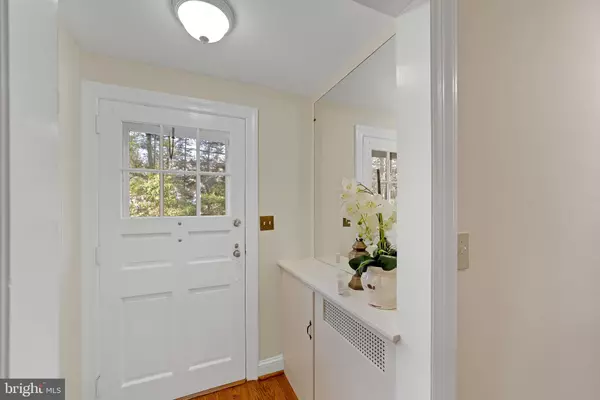For more information regarding the value of a property, please contact us for a free consultation.
2007 MARSH RD Wilmington, DE 19810
Want to know what your home might be worth? Contact us for a FREE valuation!

Our team is ready to help you sell your home for the highest possible price ASAP
Key Details
Sold Price $416,000
Property Type Single Family Home
Sub Type Detached
Listing Status Sold
Purchase Type For Sale
Square Footage 1,575 sqft
Price per Sqft $264
Subdivision Old Gate Lane
MLS Listing ID DENC2010746
Sold Date 02/03/22
Style Colonial
Bedrooms 4
Full Baths 2
Half Baths 1
HOA Y/N N
Abv Grd Liv Area 1,575
Originating Board BRIGHT
Year Built 1940
Annual Tax Amount $2,625
Tax Year 2021
Lot Size 0.730 Acres
Acres 0.73
Lot Dimensions 150.50 x 323.80
Property Description
All offers are due by Weds. 12/22 by 6:00 p.m.
A "Commuter's Delight" at less than two miles from I-95! The curb appeal of this charming North Wilmington home is evident from the moment you pull into the driveway! Notice the traditional touches of rich stone, a bay window, an enclosed porch and divided-light windows. Once inside and past the vestibule, take note of the fresh paint and beautiful hardwood floors! The Living Room is next featuring a wood-burning fireplace with a tasteful stone surround and a breadboard accent wall. While here, check out the enclosed porch. Next up is the Dining Room with chair molding, a bay window and classic built-ins ... including a corner display cupboard. In the Kitchen you will find new stainless appliances, tile backsplash, double-sink and functional butcher-block counters. Rounding-out the mail level is a Laundry Room, a half-bath and a Den / Fourth Bedroom. Take the beautiful hardwood stairs up to the bedroom level, where you will find the hardwood floors continuing. A main bedroom with en-suite bath along with two additional bedrooms sharing a hall bath comprise the upper level. Take the stairs all the way to the basement and find a partially finished bonus room along plus an expansive utility/storage space. Return to the main level and proceed to the screened porch where you can access the rear, slate patio and the large lot beyond. A peaceful setting at almost 3/4 Acre includes a small creek at the rear of the property ... a perfect place to enjoy summer bar-b-ques and outdoor activities. Welcome Home!
Location
State DE
County New Castle
Area Brandywine (30901)
Zoning NC10
Rooms
Basement Heated, Partially Finished
Main Level Bedrooms 1
Interior
Interior Features Built-Ins, Ceiling Fan(s), Chair Railings, Crown Moldings, Dining Area, Floor Plan - Traditional, Formal/Separate Dining Room, Kitchen - Galley, Recessed Lighting, Tub Shower, Wood Floors, Other
Hot Water Natural Gas
Heating Baseboard - Hot Water, Forced Air
Cooling Central A/C
Flooring Carpet, Hardwood, Laminated, Tile/Brick
Fireplaces Number 1
Fireplaces Type Wood
Equipment Dishwasher, Disposal, Exhaust Fan, Oven/Range - Electric, Water Heater
Furnishings No
Fireplace Y
Window Features Bay/Bow
Appliance Dishwasher, Disposal, Exhaust Fan, Oven/Range - Electric, Water Heater
Heat Source Natural Gas
Laundry Main Floor
Exterior
Parking Features Garage - Front Entry, Garage - Side Entry, Oversized, Other
Garage Spaces 12.0
Utilities Available Cable TV Available
Water Access N
View Garden/Lawn, Trees/Woods
Roof Type Slate
Accessibility None
Total Parking Spaces 12
Garage Y
Building
Lot Description Backs - Parkland, Backs to Trees, Front Yard, Landscaping, Level, Partly Wooded, Open, Private, Rear Yard, SideYard(s), Stream/Creek, Trees/Wooded
Story 2
Foundation Block
Sewer Public Sewer
Water Public
Architectural Style Colonial
Level or Stories 2
Additional Building Above Grade, Below Grade
Structure Type Dry Wall
New Construction N
Schools
Elementary Schools Forwood
Middle Schools Talley
High Schools Brandywine
School District Brandywine
Others
Pets Allowed N
Senior Community No
Tax ID 06-055.00-291
Ownership Fee Simple
SqFt Source Assessor
Acceptable Financing Cash, Conventional, FHA, VA
Listing Terms Cash, Conventional, FHA, VA
Financing Cash,Conventional,FHA,VA
Special Listing Condition Standard
Read Less

Bought with Nicole A Drulik • BHHS Fox & Roach-West Chester



