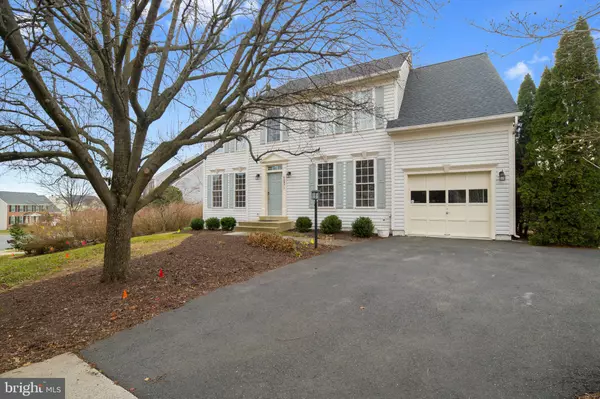For more information regarding the value of a property, please contact us for a free consultation.
42971 TARA CT Ashburn, VA 20147
Want to know what your home might be worth? Contact us for a FREE valuation!

Our team is ready to help you sell your home for the highest possible price ASAP
Key Details
Sold Price $730,000
Property Type Single Family Home
Sub Type Detached
Listing Status Sold
Purchase Type For Sale
Square Footage 3,095 sqft
Price per Sqft $235
Subdivision Ashleigh
MLS Listing ID VALO2014708
Sold Date 02/02/22
Style Colonial
Bedrooms 4
Full Baths 3
Half Baths 1
HOA Fees $78/qua
HOA Y/N Y
Abv Grd Liv Area 2,286
Originating Board BRIGHT
Year Built 1998
Annual Tax Amount $6,024
Tax Year 2021
Lot Size 5,227 Sqft
Acres 0.12
Property Description
You dont want to miss this move-in-ready colonial home featuring 4 beds and 3.5 baths that sits across over 3000 sq ft. The semi-open floor plan makes each room bright and spacious. As soon as you enter, youll find gleaming hardwood flooring, crown molding, and chair railing throughout! The chefs corner boasts upscale kitchen appliances, tall wood cabinets, a nicely sized center island, recessed lighting, and a large window that offers a great 4-season view. The adjacent family room offers a wood fireplace with a mantle. This part of the home is an open floor plan which allows the kitchen and family room to seamlessly flow into one another. Glass sliding doors between the kitchen and dining lead to a spacious rear deck perfect for morning coffee or a cold drink in the afternoon. Upstairs, there are 4 lovely bedrooms including the primary bedroom. It features a luxurious ensuite bath with double vanity, a soaking tub with tile surround, and a spacious glass door shower. The remaining 3 bedrooms are substantial and share a full hallway bath. The basement is a gem of this property. It boasts a wide space for entertaining and recreation. It comes with built-in shelves and cabinets for storage. Conveniently, it is designed with a comfortable full bath with shower and tub combo. There is also a new HVAC with warranty. 42971 Tara Court brings you close to plenty of great dining and shopping options. Dont miss your chance to call this your home! Schedule an appointment today!
Location
State VA
County Loudoun
Zoning 19
Rooms
Other Rooms Living Room, Dining Room, Primary Bedroom, Bedroom 2, Bedroom 3, Kitchen, Family Room, Basement, Foyer, Breakfast Room, Bedroom 1, Laundry, Other, Utility Room, Primary Bathroom, Full Bath, Half Bath
Basement Fully Finished
Interior
Interior Features Breakfast Area, Kitchen - Island, Built-Ins, Chair Railings, Crown Moldings, Recessed Lighting, Stall Shower, Walk-in Closet(s), Water Treat System
Hot Water 60+ Gallon Tank
Heating Forced Air
Cooling Central A/C, Ceiling Fan(s)
Fireplaces Number 1
Fireplaces Type Marble, Wood
Fireplace Y
Heat Source Electric
Laundry Main Floor
Exterior
Exterior Feature Deck(s), Patio(s)
Parking Features Covered Parking, Inside Access
Garage Spaces 2.0
Amenities Available Tennis Courts
Water Access N
Accessibility None
Porch Deck(s), Patio(s)
Attached Garage 1
Total Parking Spaces 2
Garage Y
Building
Lot Description Cul-de-sac, Front Yard, Landscaping, No Thru Street, SideYard(s), Trees/Wooded
Story 3
Foundation Brick/Mortar
Sewer Public Sewer
Water Public
Architectural Style Colonial
Level or Stories 3
Additional Building Above Grade, Below Grade
New Construction N
Schools
School District Loudoun County Public Schools
Others
HOA Fee Include Trash,Snow Removal
Senior Community No
Tax ID 153307108000
Ownership Fee Simple
SqFt Source Assessor
Security Features Smoke Detector
Special Listing Condition Standard
Read Less

Bought with Parivash Jalaie • Fairfax Realty of Tysons
GET MORE INFORMATION




